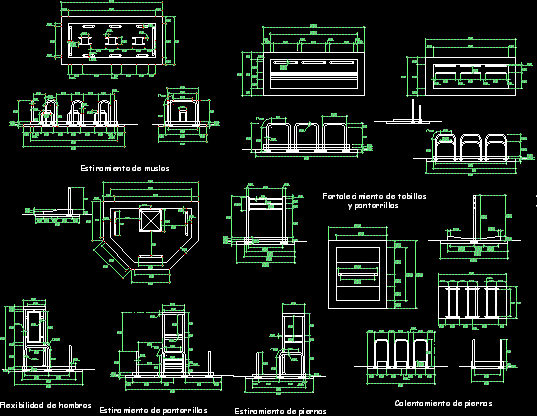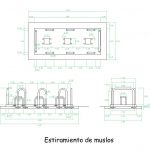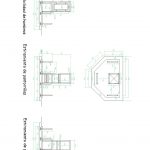ADVERTISEMENT

ADVERTISEMENT
Gym Equipment, Fitness Equipment, Retirement Equipment 2D DWG Block for AutoCAD
Front,side and top view of fitness equipment’s. This cad file has Thigh Lift , Ankle and calves Strengthening, Back Strengthening and Flexibility, Leg Warm Up, Calf Stretch and other equipment with complete dimensional details. It can be used in the cad plans of gym, health centers, fitness equipment shop plans.
| Language | English |
| Drawing Type | Block |
| Category | Hospital & Health Centres |
| Additional Screenshots |
  |
| File Type | dwg |
| Materials | Aluminum, Steel |
| Measurement Units | Metric |
| Footprint Area | 10 - 49 m² (107.6 - 527.4 ft²) |
| Building Features | |
| Tags | blocks, DWG, equipment, fitness equipment |
ADVERTISEMENT
