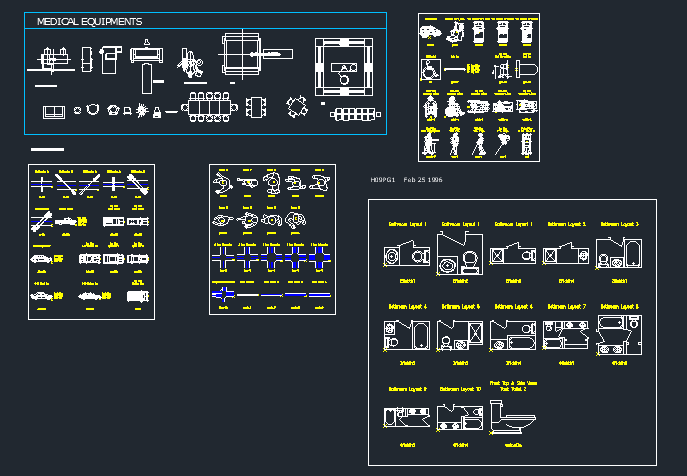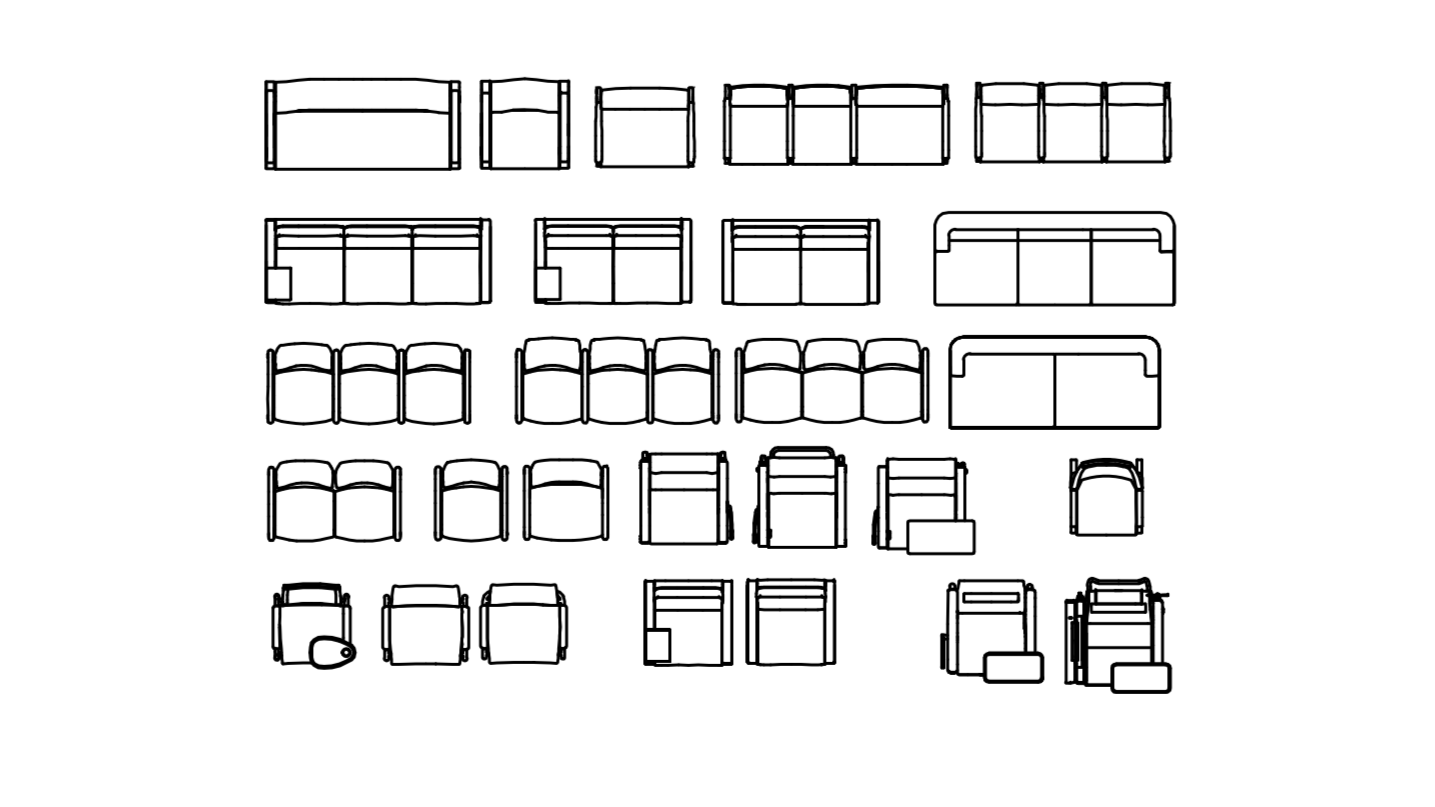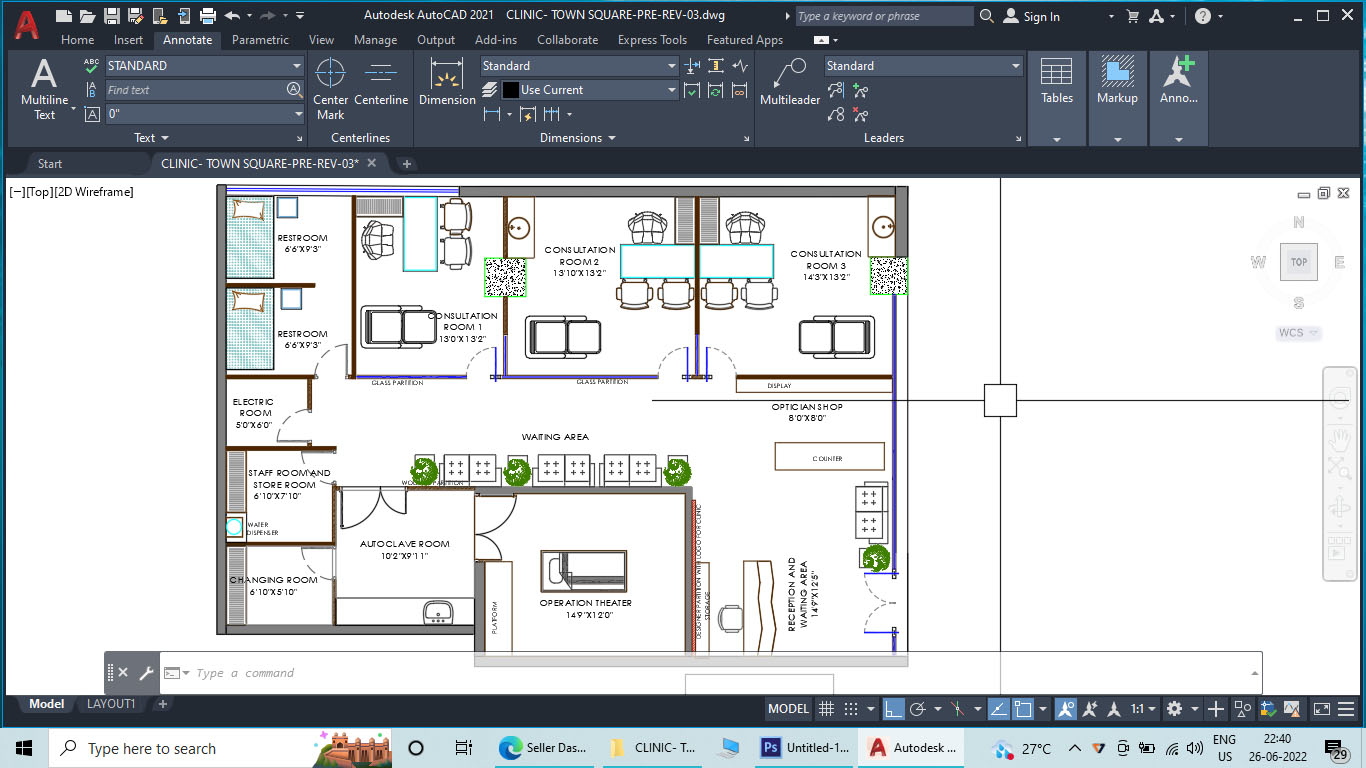
HEALTH CARE CENTER CONSTRUCTION
ARCHTIECTURE CONSTRUCTION PROJECT Language English Drawing Type Plan Category Hospital & Health Centres Additional Screenshots Missing Attachment File Type dwg Materials Aluminum, Concrete, Masonry Measurement Units Metric Footprint Area N/A…





