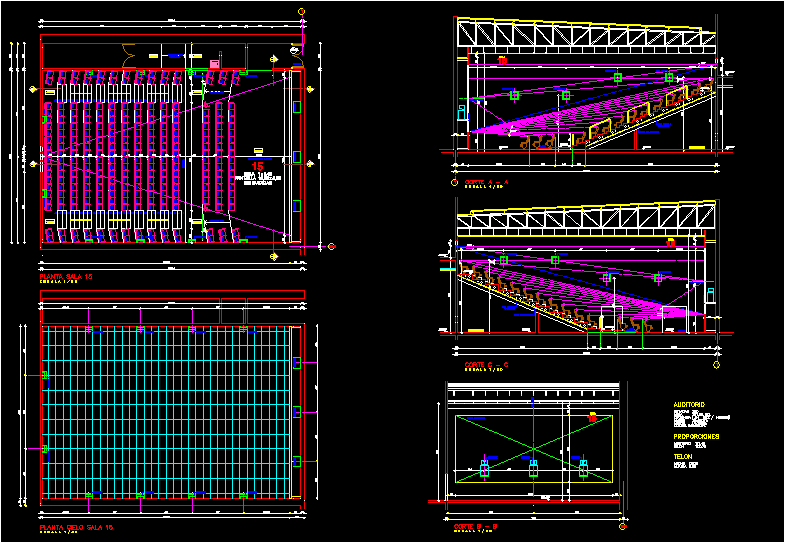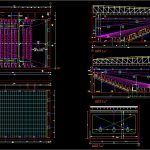ADVERTISEMENT

ADVERTISEMENT
Cinema DWG Section for AutoCAD
Cinema – Plants – Sections –
Drawing labels, details, and other text information extracted from the CAD file (Translated from Spanish):
building, street, commune, real estate, architect, content, drawing, scale, date, drawing :, architect in charge :, archive cad :, date :, scale :, architects :, lamina :, code :, apouitect, content :, address :, owner :, signatures :, nnt. int., seats, auditorium, proportions, curtain, efficiency, length, width, height room, area, height, speaker, railing, escape, distancing to curtain, collaborating slab, cut c – c, center curtain, room, double beam t , concessions, cut b – b, axis telon, cut a – a
Raw text data extracted from CAD file:
| Language | Spanish |
| Drawing Type | Section |
| Category | Entertainment, Leisure & Sports |
| Additional Screenshots |
 |
| File Type | dwg |
| Materials | Other |
| Measurement Units | Metric |
| Footprint Area | |
| Building Features | |
| Tags | Auditorium, autocad, cinema, DWG, plants, section, sections, Theater, theatre |
ADVERTISEMENT
