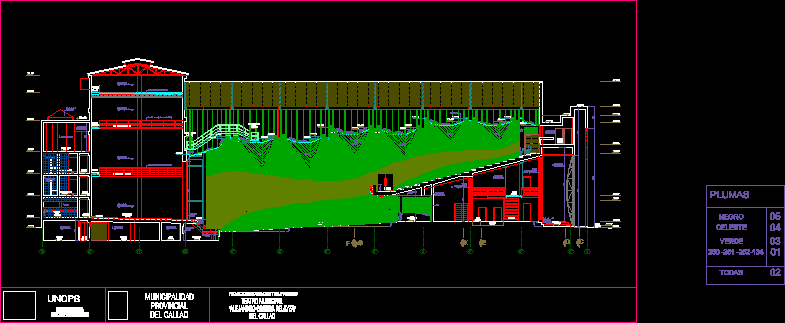ADVERTISEMENT

ADVERTISEMENT
Theater DWG Section for AutoCAD
Municipal Theater – Section
Drawing labels, details, and other text information extracted from the CAD file (Translated from Spanish):
limit of mouth of scene, stage, passage, pit railing, acoustic lining, pit orchestra, capacity, deposit, corridor, false acoustic ceiling, handicapped area, hall of sh, foyer, entrance hall, mural, bridge, room of essay, bridge of scenic lighting, line of change of wood veneer, acoustic coating in main room, acoustic canopy in main room, control cabin, sidewalk, feathers, all, black, green, blue, column covered in aluminum plates composite or similar, ceramic walls, mirrors, ladies dressing rooms, acoustic coating, project restoration and equipment, callao, united nations projects, services office for, unops, provincial, municipality, municipal theater
Raw text data extracted from CAD file:
| Language | Spanish |
| Drawing Type | Section |
| Category | Entertainment, Leisure & Sports |
| Additional Screenshots |
 |
| File Type | dwg |
| Materials | Aluminum, Wood, Other |
| Measurement Units | Metric |
| Footprint Area | |
| Building Features | |
| Tags | Auditorium, autocad, cinema, DWG, municipal, section, Theater, theatre |
ADVERTISEMENT
