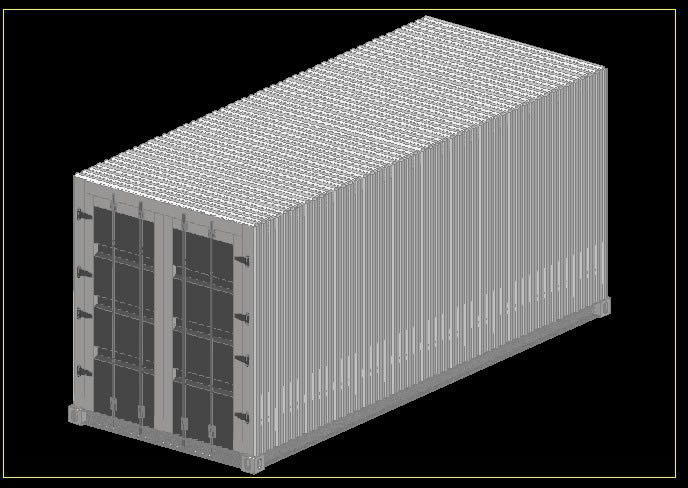
Container 20 Feet 3D DWG Model for AutoCAD
Container 20 Feet 3D.
Drawing labels, details, and other text information extracted from the CAD file:
part, pos., description, beschreibung, qty., anzahl, material, weight, gewicht, it-ident-no.:, job name:, plot date, outotec chile ltda., dcc, basic document:, module:, assembly:, component:, codelco, contratista, fecha, firmas, notas, dib, rev, revisiones, referencias, documentos, al plano, reemplazado, por plano, proyeccion, clave, escala, reemplaza, firma, sub area, area, tipo pl, cont, checked, prepared, ger. area, ger. proy, ger.ing, released, vicepresidencia corporativa de proyectos, planta de tostacion y planta de acido, epc – proyecto mmh, jefe disc, outotec gmbh, eng.serv.-title, eng.serv.-no., codelco mmh, outotec contract no., outotec job no., document no., codelco document no., númeroetiqueta
Raw text data extracted from CAD file:
| Language | English |
| Drawing Type | Model |
| Category | Utilitarian Buildings |
| Additional Screenshots |
 |
| File Type | dwg |
| Materials | Other |
| Measurement Units | Imperial |
| Footprint Area | |
| Building Features | |
| Tags | adega, armazenamento, autocad, barn, cave, celeiro, cellar, container, DWG, feet, grange, keller, le stockage, model, scheune, speicher, storage |
