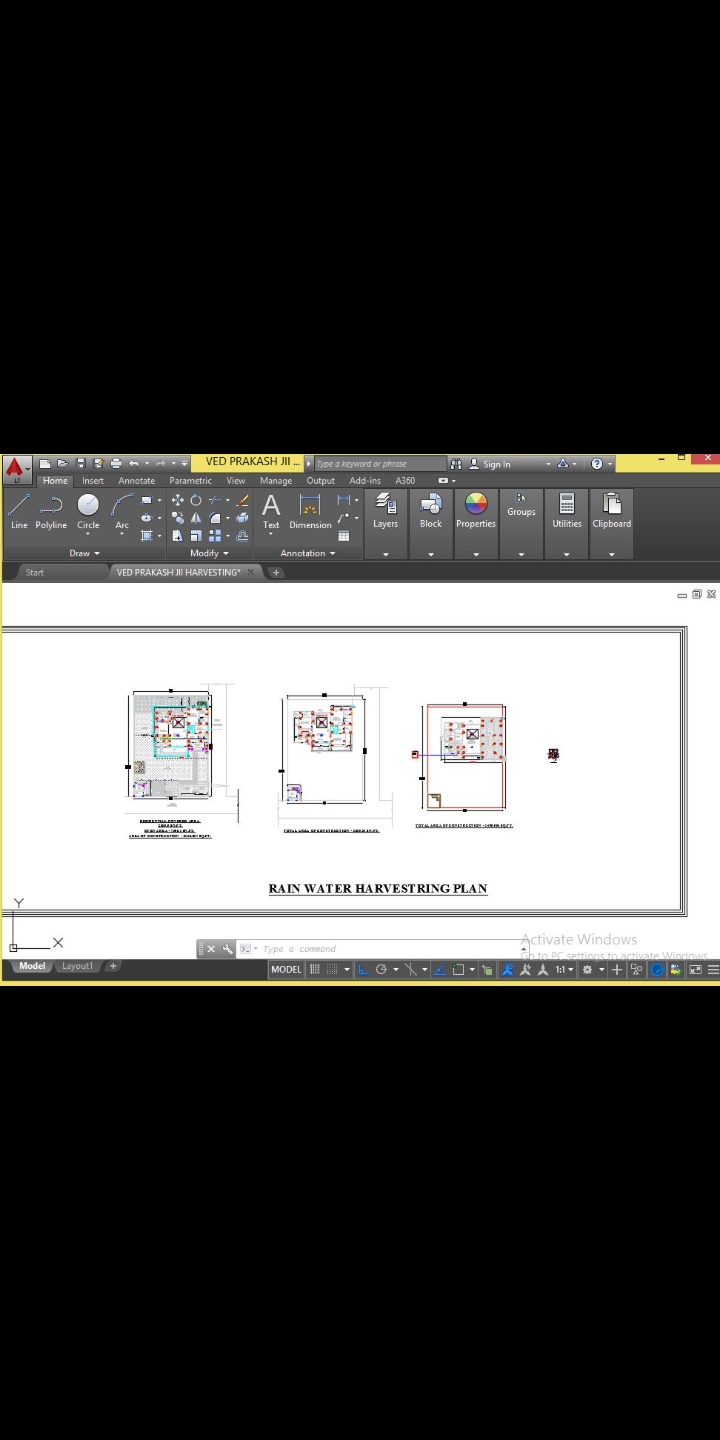
Commercial Building
Utilitarian Building with four stories with basement & rooftop level. This can be used as a commercial Building layout. Language English Drawing Type Full Project Category Utilitarian Buildings Additional Screenshots…

Utilitarian Building with four stories with basement & rooftop level. This can be used as a commercial Building layout. Language English Drawing Type Full Project Category Utilitarian Buildings Additional Screenshots…
Ok Language English Drawing Type Elevation Category Utilitarian Buildings Additional Screenshots File Type pdf Materials Measurement Units Metric Footprint Area 10 – 49 m² (107.6 – 527.4 ft²) Building Features…
FRONT ELEVATION Language English Drawing Type Elevation Category Utilitarian Buildings Additional Screenshots Missing Attachment File Type dwg, Image file Materials Concrete, Moulding, Wood, Other Measurement Units Imperial Footprint Area 1…

Classic Facades AutoCAD drawings Language English Drawing Type Elevation Category Utilitarian Buildings Additional Screenshots File Type dwg Materials Measurement Units Imperial Footprint Area 500 – 999 m² (5382.0 – 10753.1…

Rain water harvesting plan Language English Drawing Type Detail Category Utilitarian Buildings Additional Screenshots File Type dwg Materials Wood Measurement Units Imperial Footprint Area 1000 – 2499 m² (10763.9 -…

