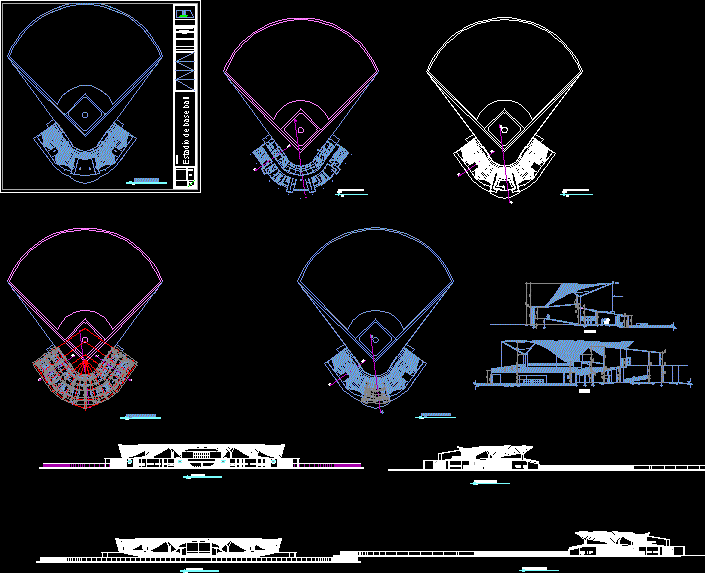
Beisbol Stadium DWG Section for AutoCAD
BEISBALL STADIUM;ASSEMBLY PLANT;ARCHITECTURAL PLANT; SECTIONS , VIEWS
Drawing labels, details, and other text information extracted from the CAD file (Translated from Spanish):
warehouse, sales, office, dining room, meeting room, multipurpose room, living room, lockers area, showers, bullpen, batting box, nursing, security and civil defense, ticket office, warehouse, storehouse, dogout, warehouse equipment of field maintenance, reception and waiting, av. united states, tennis courts, av. lighthouse to colon, av. lighthouse voulevard, lighthouse a colon, section :, name :, content of the sheet :, —————————— ——, supporters, ——-, sheet no., scale :, project :, observations :, ball base stadium, stadium, —, roof plant, etar, architectural plant, presidential booth, transmission and seating, light and medium control, dimensioned floor, playing field, lamp, tension wire, harpoons, front view, rear view, right side view, left side view
Raw text data extracted from CAD file:
| Language | Spanish |
| Drawing Type | Section |
| Category | Entertainment, Leisure & Sports |
| Additional Screenshots |
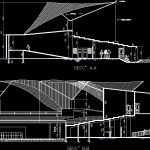 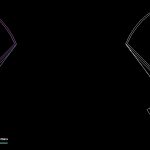  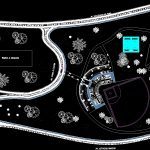 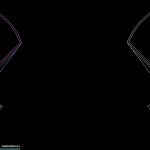 |
| File Type | dwg |
| Materials | Other |
| Measurement Units | Metric |
| Footprint Area | |
| Building Features | |
| Tags | autocad, beisball, court, DWG, feld, field, plant, projekt, projet de stade, projeto do estádio, section, sections, stadion, Stadium, stadium project, views |

