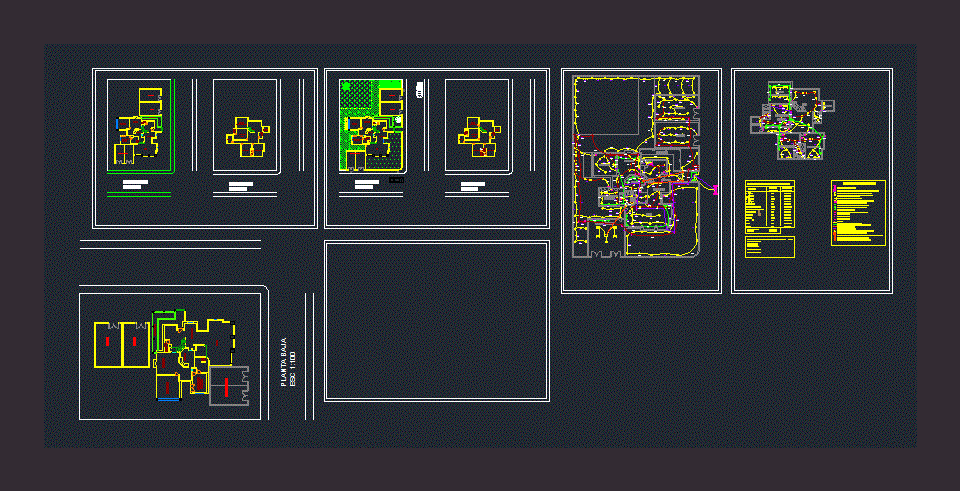
Electrical Installations DWG Block for AutoCAD
Installation of lighting switches; switches and investors; intercom; telephone line and location of board strength of a 2 story building with implantation.
Drawing labels, details, and other text information extracted from the CAD file (Translated from Spanish):
sala t.v., living room, dinning room, kitchen, gardener, workshop, warehouse, fourth employed, domestic, parking, dinning room, room, bedroom, balcony, bedroom, living room, balcony, entertainment, master, high plant esc, sala t.v., living room, dinning room, kitchen, gardener, workshop, warehouse, fourth employed, domestic, parking, dinning room, room, bedroom, balcony, bedroom, living room, balcony, entertainment, master, sala t.v., living room, dinning room, kitchen, gardener, workshop, warehouse, fourth employed, domestic, parking, dinning room, room, bedroom, balcony, bedroom, living room, balcony, entertainment, master, Related searches, sala t.v., living room, dinning room, kitchen, gardener, ground floor, workshop, warehouse, fourth employed, domestic, parking, dinning room, room, bedroom, balcony, bedroom, living room, balcony, entertainment, master, high plant esc, sala t.v., living room, dinning room, kitchen, gardener, ground floor, workshop, warehouse, quarter, cleaning, parking, dinning room, sala t.v., living room, dinning room, kitchen, gardener, ground floor, workshop, quarter, cleaning, parking, dinning room, sala t.v., living room, dinning room, kitchen, gardener, workshop, warehouse, fourth employed, domestic, parking, dinning room, sala t.v., living room, dinning room, kitchen, gardener, workshop, warehouse, fourth employed, domestic, parking, dinning room, connection terminal for the meter of energy consumption, pipe for power supply, connection pipe for luminaires, investor, double switch, simple switch, simple switch, 3-wire biphasic system, power outlet two-phase single-phase system, voltage output for an ox-eye luminaire, dashboard connection terminal, watt flourescent lamp., inside a wall light, voltage output for an incandescent luminaire, electric simbology, electric power pole, power socket on floor, junction box junction, led, wireless phone line terminal, communication cables, telephone line cables, door intercom terminal, intercom connection terminal, pushbutton connection terminal, ring bell terminal musical bell, load balancing chart, EC., t.c. Water, fridge, washing machine, griddle, TV., TV, radio, others, equipment, installed demand, usage factor hours, total installed demand, demand for total installed demand, intensity, drivers
Raw text data extracted from CAD file:
| Language | Spanish |
| Drawing Type | Block |
| Category | Mechanical, Electrical & Plumbing (MEP) |
| Additional Screenshots |
 |
| File Type | dwg |
| Materials | Other |
| Measurement Units | |
| Footprint Area | |
| Building Features | Car Parking Lot, Garden / Park |
| Tags | autocad, block, board, DWG, éclairage électrique, electric lighting, electrical, electrical facilities, electricity, elektrische beleuchtung, elektrizität, iluminação elétrica, installation, installations, intercom, lichtplanung, lighting, lighting project, line, location, projet d'éclairage, projeto de ilumina, switches, telephone |
