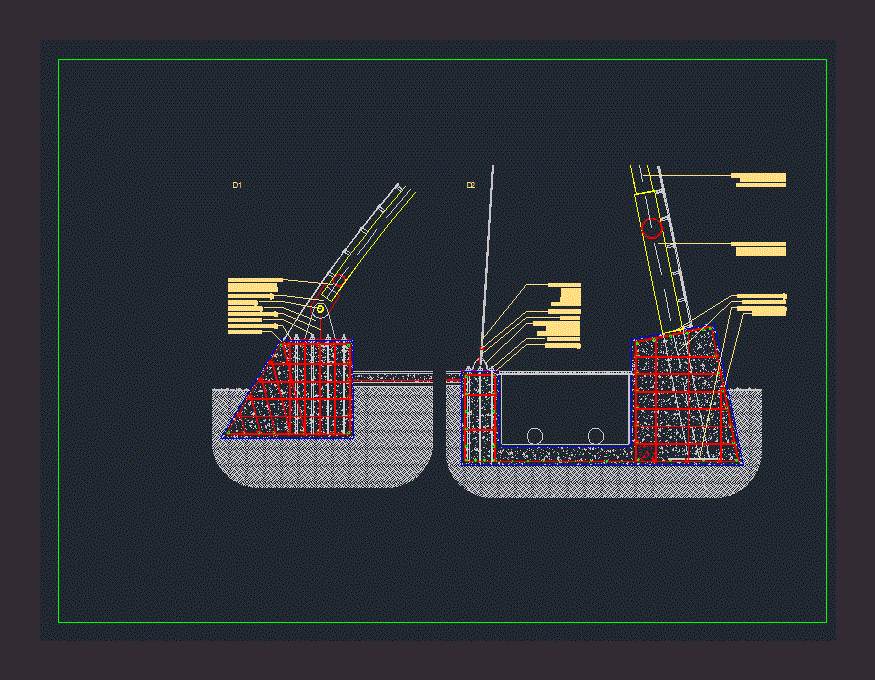ADVERTISEMENT

ADVERTISEMENT
Bases For Metal Structure DWG Detail for AutoCAD
BASES FOR DETAIL OF METAL STRUCTURE; IN A UNION IS OBSERVED A BUILT IN THE OTHER ONE UNION ARTICULADA. BEING GIVEN OF CONCRETE AND METAL PLATES SYSTEM FOR BETTER SUPPORT
Drawing labels, details, and other text information extracted from the CAD file (Translated from Spanish):
Home, zonal view, plant, esc .:, ext., abc, local, welded steel, anchorage, welded steel, from h º aº, of steel, Barrette, of steel. circular cross-section outside diameter: mm wall thickness: mm, welded steel, on a h basis, welded steel, from h º aº, of steel, for cable tie flat iron mm welded steel plate, anchorage, of steel. circular cross-section outside diameter: mm wall thickness: mm, of mooring, semi flexible cords wires textile core diameter: mm
Raw text data extracted from CAD file:
| Language | Spanish |
| Drawing Type | Detail |
| Category | Construction Details & Systems |
| Additional Screenshots |
 |
| File Type | dwg |
| Materials | Concrete, Steel, Other |
| Measurement Units | |
| Footprint Area | |
| Building Features | |
| Tags | autocad, bases, béton armé, built, concrete, DETAIL, DWG, formwork, metal, metallic structure, observed, reinforced concrete, schalung, stahlbeton, structure, union |
ADVERTISEMENT
