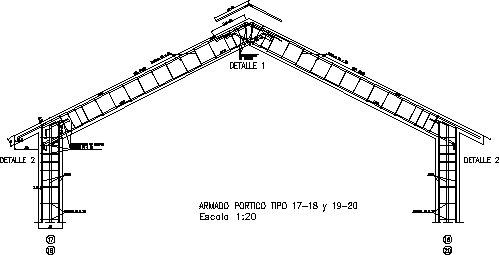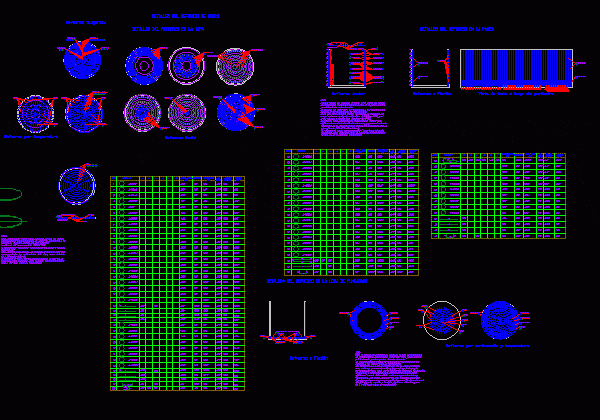
Concrete Aqueduct DWG Detail for AutoCAD
General Planimetria – distribution – Details Language Other Drawing Type Detail Category Water Sewage & Electricity Infrastructure Additional Screenshots File Type dwg Materials Measurement Units Metric Footprint Area Building Features…





