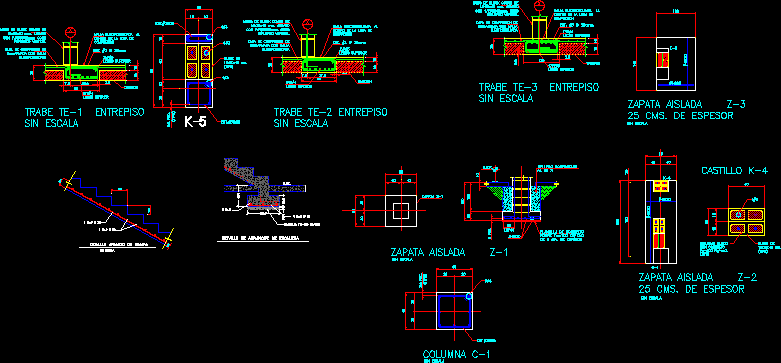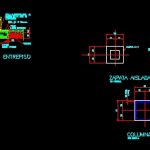
Mezzanine, Footings, Columns DWG Block for AutoCAD
LOCK MEZZANINE, isolated footings, columns
Drawing labels, details, and other text information extracted from the CAD file (Translated from Spanish):
n.p.t., rec., rec., rec., lower bed, cassette, upper bed, electrowelded mesh to the center of the compression slab, Compression layer with electrowelded mesh, wall of common block of cms. armed with as vertical reinforcement, its T., lower bed, cassette, upper bed, its T., Compression layer with electrowelded mesh, wall of common block of cms. armed with as vertical reinforcement, electrowelded mesh to the center of the compression slab, lower bed, cassette, upper bed, electrowelded mesh to the center of the compression slab, wall of common block of cms. armed with as vertical reinforcement, Compression layer with electrowelded mesh, its T., lock mezzanine without scale, fill hole with concrete, block of cm., n.s., rec., concrete template, poor, cm. of thickness, compacted fill, shoe, rec., rec., block of cm., insulated shoe cms. of thickness, isolated footing, column, unscaled, insulated shoe cms. of thickness, unscaled, castle, template, n.p.t., ramp armed detail, stair start detail, unscaled
Raw text data extracted from CAD file:
| Language | Spanish |
| Drawing Type | Block |
| Category | Construction Details & Systems |
| Additional Screenshots |
 |
| File Type | dwg |
| Materials | Concrete |
| Measurement Units | |
| Footprint Area | |
| Building Features | |
| Tags | autocad, block, columns, dach, dalle, DWG, escadas, escaliers, footings, isolated, lajes, Lock, mezanino, mezzanine, platte, reservoir, roof, slab, stair, telhado, toiture, treppe |

