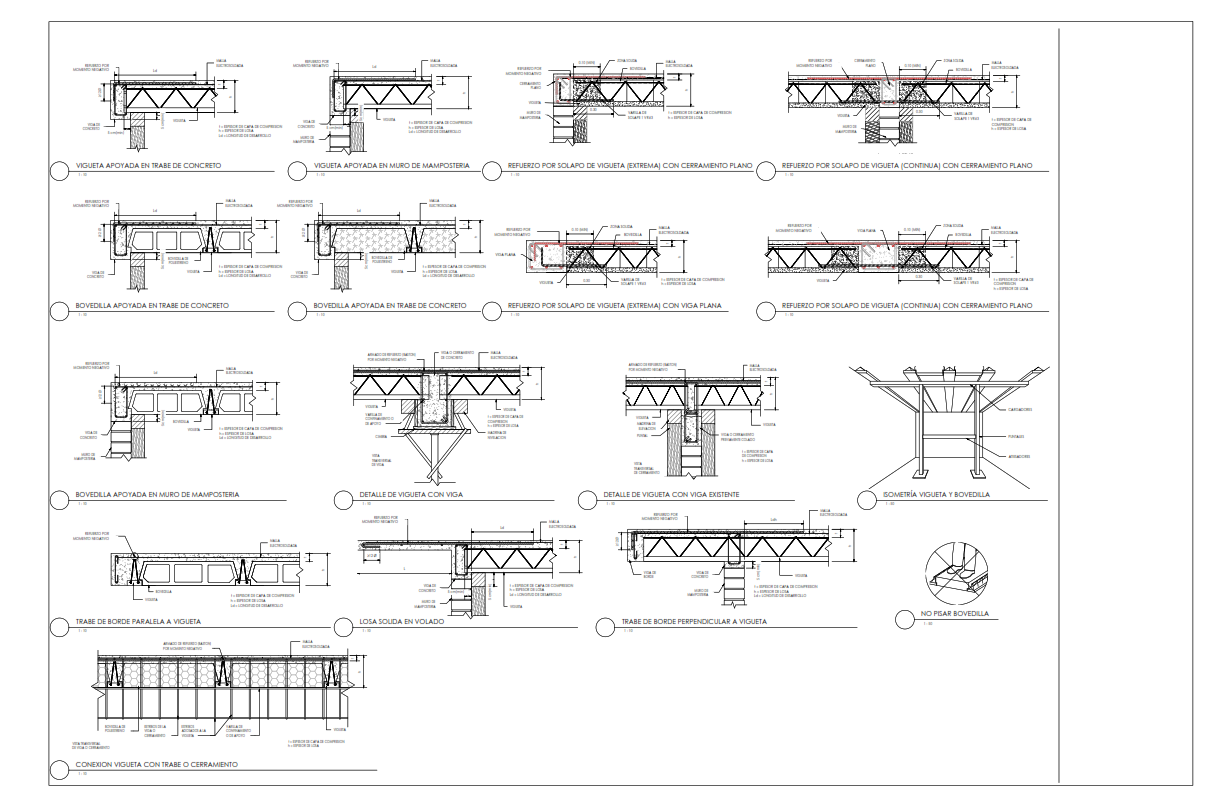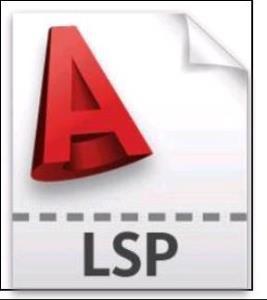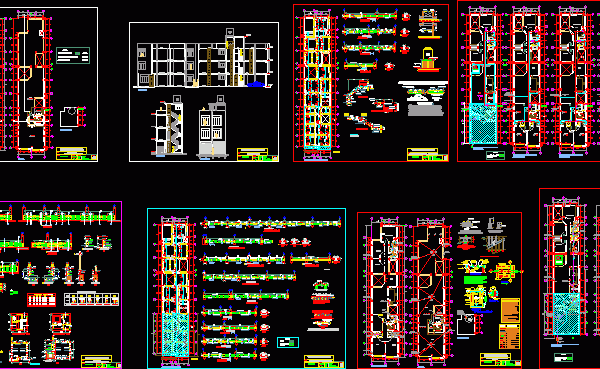
Detalles tipo de vigueta y bovedilla – Details of the precast concrete slab system
Dibujo de detalles tipo de vigueta y bovedilla: Representa los elementos estructurales de vigueta y bovedilla utilizados en la construcción de losas entrepisos. Las viguetas son elementos prefabricados de concreto…




