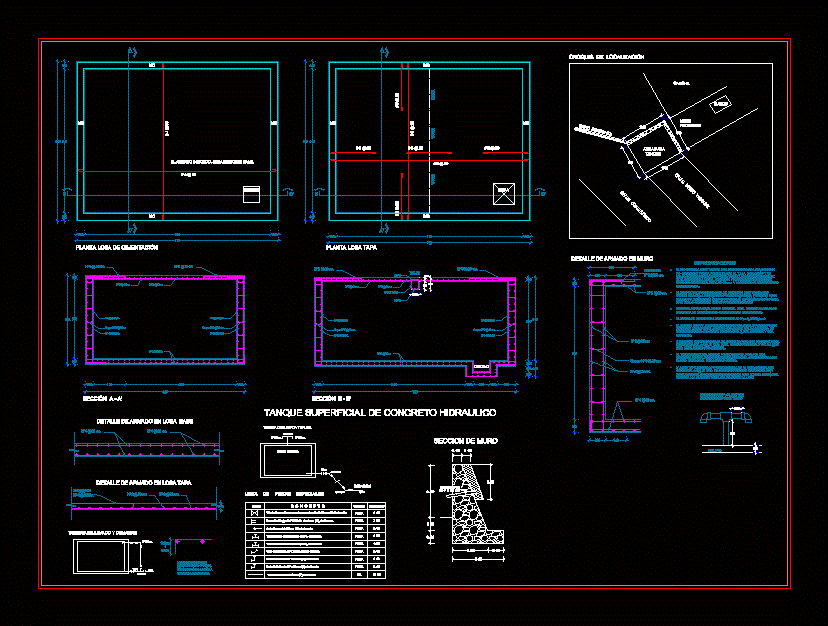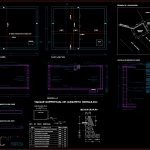
Tank Water Surface DWG Detail for AutoCAD
Superfical reinforced concrete tank, plant structural and architectural look details cuts
Drawing labels, details, and other text information extracted from the CAD file (Translated from Spanish):
Municipality of oaxaca de juárez, Cve. Plan, date, scale, managing Director, Constitutional municipal president, Ing. David erasto prieto flores, C. Luis ugartechea begué, work, content, Engineering unit, Ced. Prof., project director, Ing. Gumecindo ramirez mesinas, Diam. Cms., P. Of arq. Enrique guerrero hernández, P. Of arq. Adriana. Romero arguelles., P. Of arq. Francisco espitia ramos, P. Of arq. Hugo suarez ramirez, The concrete used will have a resistance the compression will be the t.m.a. Will be of cement portland puzolanico resistant class of resistance will be made tests of reveniment nominal value will be cms. The tests will be done by delivery. The curing will be done during the first nine days with water intervals for each being able to use curing. Concrete tests shall be made for each of which two cylinders shall be tested. It will be used integral waterproofing in the as in the generator numbers the steel of reinforcement will have a tank will be structured by a foundation slab cms. Of armada with steel of the in directions placed in an inferior one the walls will be of cms. Thick double arm steel cms. In the vertical direction of the in the direction to the tank will be placed camber to form a marine eleborados with steel of the footprint of cms. Attached to the concrete wall. The slab covers a total cant of cms. Armed with cms. In both reinforced with the same diameter cms. With length of the total lumen of the slab clear., Plant foundation slab, Section A’, Cm., Staples cm., Cm., Staples cm., Cm., Rods nº cm., Cm., Detail of armado in wall, Detail of reinforcement in slab lid, Detail of base armor, Staples cm., Cm., Squares will be at least times the diameter of the rod but cms. of length., Diam. Cms., The assembly will be in double bed, Floor slab cover, Cm., section B’, Cm., Staples cm., Cm., Staples cm., Cm., Cm., Cm., Rods nº cm., Cm., localization map, Of with elbows of a te, top, Hydraulic concrete surface tank, Lock, Cm., Lock, Lock, List of special parts, Symbol, Sec. Type gate with fixed rod of mm. diameter., Fofo pipe Mm. diameter, Tip end of diameter., unity, quantity, piece, Outlet pipe, Mm., Network exit, Mm., Washing line too many, Mm., piece, Elbow of mm. diameter., Universal joint of mm. diameter., Tank project, Tee. Mm. diameter., Elbow of mm. diameter., Street cuauhtemoc, Mario vasquez street, bathrooms, court, Wall project, Existing wall, Tank area, Pvc tubes of mts., Wall section, Rainwater tank., section, scale, plant, section, scale, Rainwater tank.
Raw text data extracted from CAD file:
| Language | Spanish |
| Drawing Type | Detail |
| Category | Mechanical, Electrical & Plumbing (MEP) |
| Additional Screenshots |
 |
| File Type | dwg |
| Materials | Concrete, Steel |
| Measurement Units | |
| Footprint Area | |
| Building Features | Car Parking Lot |
| Tags | architectural, autocad, concrete, cuts, DETAIL, details, DWG, einrichtungen, facilities, gas, gesundheit, l'approvisionnement en eau, la sant, le gaz, machine room, maquinas, maschinenrauminstallations, plant, provision, reinforced, structural, surface, tank, wasser bestimmung, water |
