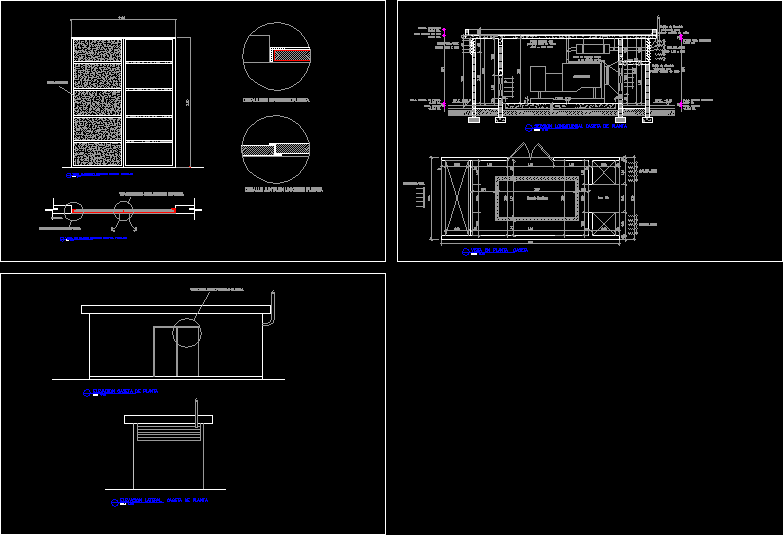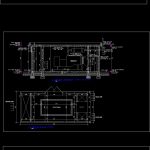
Platform Housing For Electrical Generator DWG Block for AutoCAD
Stand for electric generator
Drawing labels, details, and other text information extracted from the CAD file (Translated from Spanish):
Esc .:, Without naming, raised, scale, kitchen, bath, Closet, Kitchen scheme, Kitchen section, Kitchen section, Air outlet, hole, generator, N.p.t. aisle, Mt., Slab of air, Mts., N.p.t. Plant house, Mt., Height sill, Mts., Insulated wall with, Fiberglass sheets, Fiber view, Honda, Air exhaust vent, Be defined by the, Generator specifications, Aluminum grid, Prepared for, Reduce noise emission, N.p.t. aisle, Mt., N.p.t. Electric room, Mt., Height cto. electric, Mts., N.p.t., Longitudinal section, Concrete base, Air intake, Air outlet, Air intake, hole, Aluminum grid, Prepared for, Reduce noise emission, Honda, Air outlet, See insulated door detail, See detail of door frame, Detail gasket in door junction, Door frame detail, See detail of joint in door joint, See detail of door frame, fiberglass, Plan view insulated door section, Interior elevation view insulated door, Floor plan view, Plant stand elevation, Floor lift shed
Raw text data extracted from CAD file:
| Language | Spanish |
| Drawing Type | Block |
| Category | Mechanical, Electrical & Plumbing (MEP) |
| Additional Screenshots |
 |
| File Type | dwg |
| Materials | Aluminum, Concrete, Glass |
| Measurement Units | |
| Footprint Area | |
| Building Features | |
| Tags | autocad, block, DWG, einrichtungen, electric, electrical, facilities, gas, Generator, gesundheit, Housing, l'approvisionnement en eau, la sant, le gaz, machine room, maquinas, maschinenrauminstallations, platform, provision, stand, wasser bestimmung, water |
