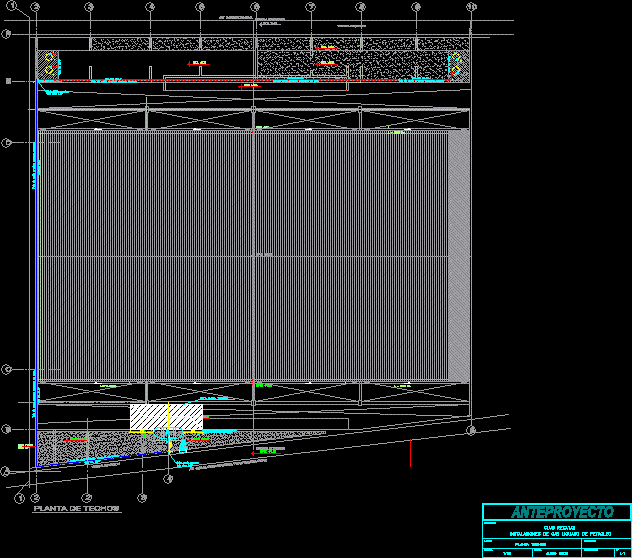
Gas System In Basketball Court DWG Full Project for AutoCAD
Project installation of gas in Basketball Coliseum from tank of 250 gallon to the locker room heater
Drawing labels, details, and other text information extracted from the CAD file (Translated from Spanish):
Roof plant, av. Grand admiral of turkey miguel grau, Existing path, N.p.t., Existing path, N.p.t., Existing path, av. Ramon zavala, N.t.t., N.p.t., Comes up, Vent., Mts., Mts., Hose pulley, Of supply, your B. Half-press wall mounted, your B. Cu., your B. Of medium pressure on wall, your B. Cu., your B. Of average pressure on floor, your B. Cu., your B. Of average pressure on floor, your B. Cu., your B. Of average pressure on floor, your B. Cu., Low average pressure, your B. Cu, your B. Of medium pressure on wall, your B. Cu., Medium pressure rises, your B. Cu, Floor ceilings, sheet, draft, scale, Liquefied petroleum gas installations, Club racing, engineer, date, June, development, Preliminary project, Tank ware
Raw text data extracted from CAD file:
| Language | Spanish |
| Drawing Type | Full Project |
| Category | Mechanical, Electrical & Plumbing (MEP) |
| Additional Screenshots |
 |
| File Type | dwg |
| Materials | |
| Measurement Units | |
| Footprint Area | |
| Building Features | |
| Tags | autocad, basketball, coliseum, court, DWG, einrichtungen, facilities, full, gas, gesundheit, heater, installation, l'approvisionnement en eau, la sant, le gaz, locker, machine room, maquinas, maschinenrauminstallations, Project, provision, room, system, tank, wasser bestimmung, water |
