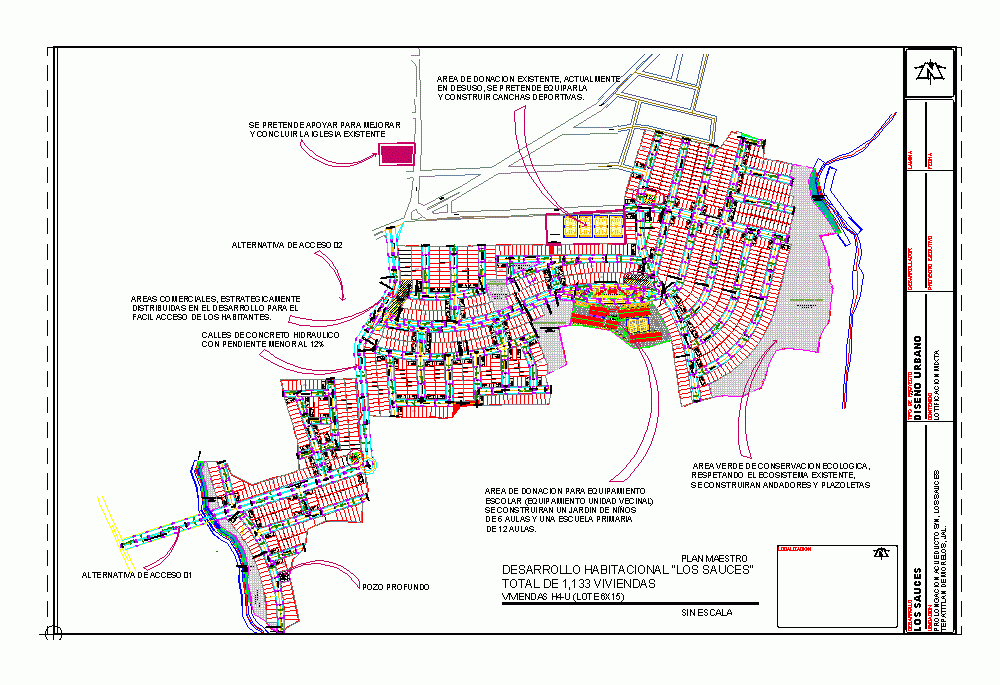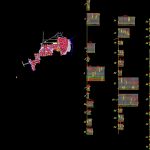
Housing Development Subdivision DWG Block for AutoCAD
URBAN DESIGN OF A SUBDIVISION WITH THEIR AREAS AND HOUSING DEVELOPMENT
Drawing labels, details, and other text information extracted from the CAD file (Translated from Spanish):
john of the lakes, street garambullo, av. aqueduct, ahuehuete street, building, motorway guadalajara lagos de moreno, the willows, tepatitlan de morelos, p. of arq. enrique guerrero hernández, p. of arq. Adriana. romero arguelles., p. of arq. francisco espitia ramos, p. of arq. hugo suarez ramirez, p. of arq. enrique guerrero hernández, p. of arq. Adriana. romero arguelles., p. of arq. francisco espitia ramos, p. of arq. hugo suarez ramirez, ownership limit, location, symbology notes, location, development, Location, key, project coordination, scale, sheet, review, date, drawing, dimension, content, title, Project Type, I authorize the project, expert in urbanization project, Create alert, Executive Project, registry, urban design, the willows, lotification, mixed regatta, meters, indicates type of road, indicates road axis, earthlife, seals, prolongation aqueduct the willows, tepatitlan de jal., master plan, housing development, total housing, households, unscaled, reception, children’s room, sales gte, sellers, vending, kitchen, do you copy, cubicle, serv., boardroom, titration, drawn by arq.edwin quiroga december, av. walk of the willows, fir tree, encino, Pine tree, av. walk of the ahuehuetes, cedar, birch, av. walk of the willows, eucalyptus, lollipop, laurel, priv. fir tree, priv. laurel, private cedar, priv. wire, wire, Brown, maple, cypress, av. zalate walk, av. mesquite walk, plum, pomegranate, cherry tree, priv. olive, Apple tree, guamuchil, you hurt, huizache, capulin, colorin, Sabine, tabachin, galeana, majagua, obelisk, atmospheric, myrtle, callistemo, ficus, alder, Eugenia, ceiba, av. walk of the willows, Street, tulle, camichin, Oak, ash tree, acacia, maple, poplar, ceiba, Eugenia, alder, av. walk of the ahuehuetes, datum elev, yam, pbase, pvgrid, pegct, pfgct, pegc, pegl, peg, pfgc, pgrid, pgridt, right, peglt, peg, pdgl, pdgr, federal zone, pcc, pcc, pcc, pcc, prc, pcc, pcc, pcc, pcc, prc, federal margin left, federal right margin, Street, closed hole, curtain, federal margin left, axis stream, federal margin left, federal right margin, green space neighborhood, deep well, urban, protection areas, runoff, protection areas, runoff, local, commercial, infrastructure, step of, green space neighborhood, infrastructure, step of, green space neighborhood, institutional equipment, batter, green space neighborhood, existing vegetation will be conserved, local, green space neighborhood, green space neighborhood, green space neighborhood, commercial, local, commercial, local, commercial, it will be preserved, axis, private property, subcolective road sc, road, private property, axis, private property, axis, axis, private property, subcollective road, road, local vl, road, local vl, road, av. walk of the willows, fir tree, encino, Pine tree, av. walk of the ahuehuetes, cedar, birch, av. walk of the willows, eucalyptus, lollipop, laurel, priv. laurel, private cedar, wire, Brown, maple, av. zalate walk, Street, av. mesquite walk, plum, pomegranate, cherry tree, priv. olive, Apple tree, huizache, capulin, colorin, Sabine, Street, galeana, majagua, obelisk, atmospheric, myrtle, callistemo, ficus, alder, Eugenia, ceiba, av. ride of
Raw text data extracted from CAD file:
| Language | Spanish |
| Drawing Type | Block |
| Category | City Plans |
| Additional Screenshots |
 |
| File Type | dwg |
| Materials | |
| Measurement Units | |
| Footprint Area | |
| Building Features | Car Parking Lot |
| Tags | areas, autocad, beabsicht, block, borough level, Design, development, DWG, fractionation, Housing, political map, politische landkarte, proposed urban, road design, stadtplanung, straßenplanung, subdivision, urban, urban design, urban plan, zoning |
