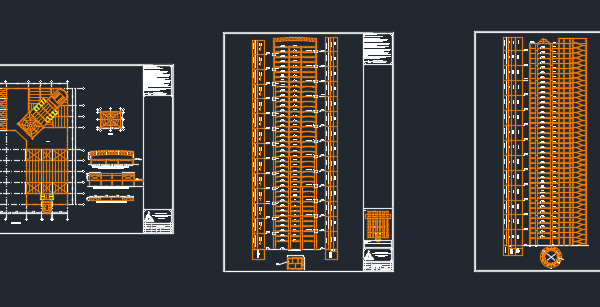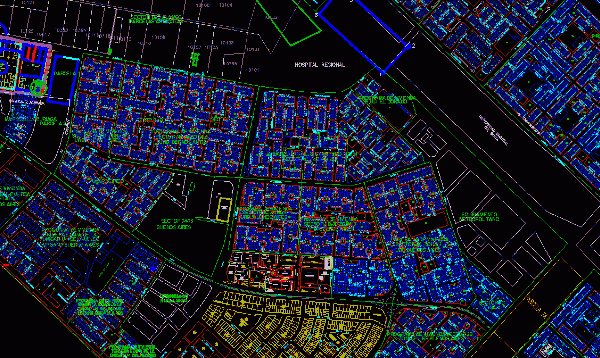
Liaison
Desing city Autocad Language French Drawing Type Plan Category City Plans Additional Screenshots File Type dwg Materials Other Measurement Units Metric Footprint Area N/A Building Features A/C, Fireplace Tags #Autocad…

Desing city Autocad Language French Drawing Type Plan Category City Plans Additional Screenshots File Type dwg Materials Other Measurement Units Metric Footprint Area N/A Building Features A/C, Fireplace Tags #Autocad…

full details about skyscraper all you need for detailing Language English Drawing Type Detail Category City Plans Additional Screenshots File Type dwg Materials Steel Measurement Units Metric Footprint Area 2500…

City road system Pimentel; located in Peru – Lambayeque – Chiclayo up with blocks, streets, major and minor roads. Language English Drawing Type Block Category City Plans Additional Screenshots File…

Manual Design Language English Drawing Type N/A Category City Plans Additional Screenshots File Type pdf Materials Measurement Units Footprint Area Building Features Tags architect, beabsicht, borough level, Design, document, Manual,…

Plane Cofopri (Urbi) new city Chimbote Language English Drawing Type Block Category City Plans Additional Screenshots File Type dwg Materials Measurement Units Footprint Area Building Features Tags autocad, beabsicht, block,…

