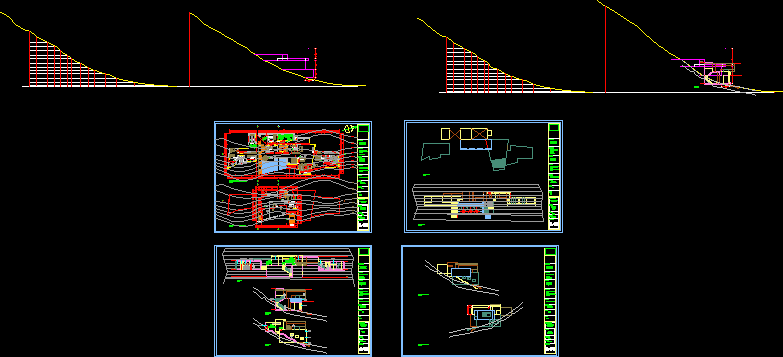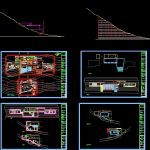
Country House DWG Block for AutoCAD
Design Simbal country house; trujillo – lalibertad. Plants – Cortes
Drawing labels, details, and other text information extracted from the CAD file (Translated from Spanish):
registration owners:, professional:, indicated, esc:, jpgg, drawing:, flat:, regularization of building, distribution plants, date:, sheet:, October, maria nicida lazaro de cardenas, signature professional seal:, owner’s signature:, wilfredo elias cardenas valverde, registration agent:, edwar obed cardenas garcia, n.p.t., cut, esc, npt, ntt, npt, pool, ntt, npt, ss.hh. Social, living room, Main bedroom, bedroom visits, lobby, living room, bedroom visits, ss.hh., Gallery, study, pool, laundry, cupboard, room service, dinning room, low, H.H. H H. principal, jacuzzi, walking closet, terrace, first floor layout plan, esc, user:, teacher, student, class, classroom:, specialty, flat, scale, date, sheet, course, archaeological historian, arq. My Photo wilson rosales danilo, peralta acosta luis, project workshop ii, architecture, distribution plants, may, floor plan of distribution, esc, entry, draft, temporary house country house, Location:, district of simbal trujillo la libertad, roof plan, esc, user:, teacher, student, class, classroom:, specialty, flat, scale, date, sheet, course, archaeological historian, arq. My Photo wilson rosales danilo, peralta acosta luis, project workshop ii, architecture, cuts, may, draft, temporary house country house, Location:, district of simbal trujillo la libertad, user:, teacher, student, class, classroom:, specialty, flat, scale, date, sheet, course, archaeological historian, arq. My Photo wilson rosales danilo, peralta acosta luis, project workshop ii, architecture, general views, may, draft, temporary house country house, Location:, district of simbal trujillo la libertad, user:, teacher, student, class, classroom:, specialty, flat, scale, date, sheet, course, archaeological historian, arq. pino minano silvia arq. wilson rosales danilo, peralta acosta luis, project workshop ii, architecture, roof plan, may, draft, temporary house country house, Location:, district of simbal trujillo la libertad, front view, esc, cut, esc, cut, esc, npt, ntt, npt, ntt, npt, right side view, esc, left side view, esc, view, ss.hh., kitchen, showers, cut, esc, npt, ntt, npt, ntt, npt, goes up, metal staircase, pool, polycarbonate protection, tempered glass, stone slab, concrete ladder, free window, Wooden door, kitchen, Wooden door, ss.hh. visits, Main bedroom, bedroom visits, metal scrapers, showers ss.hh., professional:, indicated, esc:, jpgg, drawing:, flat:, regularization of building, distribution plants, date:, sheet:, October, goods services s.a.c., signature professional seal:, owner’s signature:, applicant:, lucila blas quintana, tula spa
Raw text data extracted from CAD file:
| Language | Spanish |
| Drawing Type | Block |
| Category | City Plans |
| Additional Screenshots |
 |
| File Type | dwg |
| Materials | Concrete, Glass, Wood |
| Measurement Units | |
| Footprint Area | |
| Building Features | Pool, Car Parking Lot |
| Tags | autocad, beabsicht, block, borough level, cortes, COUNTRY, Design, DWG, house, Housing, plants, political map, politische landkarte, proposed urban, road design, stadtplanung, straßenplanung, trujillo, urban design, urban plan, zoning |
