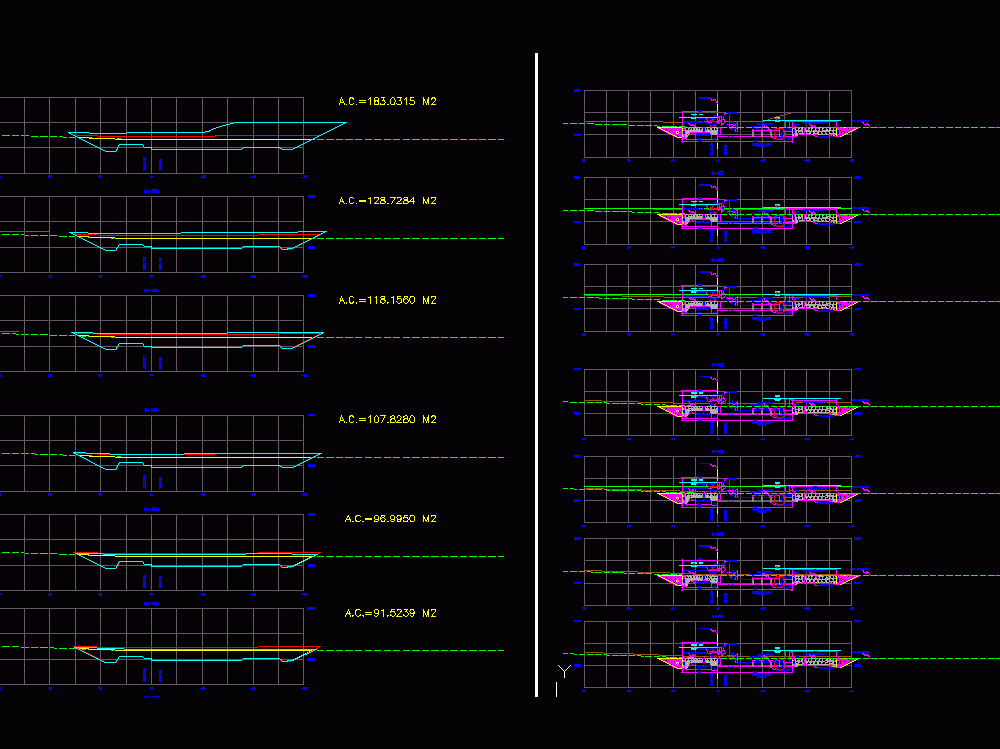
Map Intake DWG Plan for AutoCAD
FLOOR PLAN AND CUTS Intake
Drawing labels, details, and other text information extracted from the CAD file (Translated from Spanish):
Sections prog., Binational special project, Titicaca lake, design:, drawing:, Checks:, Topog .:, draft:, flat:, scale:, sheet:, date:, date, description, Location:, Province: san roman, District: juliaca, Apartment: puno, may, Sheet, reviewed, Revisions:, Rehabilitation of, Canary irrigation, approved:, C.z., Sections prog., Binational special project, Titicaca lake, design:, drawing:, Checks:, Topog .:, draft:, flat:, scale:, sheet:, date:, date, description, Location:, Province: san roman, District: juliaca, Apartment: puno, may, Sheet, reviewed, Revisions:, Rehabilitation of, Canary irrigation, approved:, C.zp, Sections prog., Binational special project, Titicaca lake, design:, drawing:, Checks:, Topog .:, draft:, flat:, scale:, sheet:, date:, date, description, Location:, Province: san roman, District: juliaca, Apartment: puno, May of, Sheet, reviewed, Revisions:, Rehabilitation of, Canary irrigation, approved:, C.zp, Ms. Sc. Ing. Jorge briones g., Ng, Datum elev, yam, Pbase, Pvgrid, Pegct, Pfgct, Pegc, Pegl, Peg, Pfgc, Pgrid, Pgridt, Right, Peglt, Peg, Pdgl, Pdgr, yam, Xfg, Xeg, Xfgt, Xegt, Xgrid, Xgridt, General plant bocatoma, Binational special project, Titicaca lake, design:, drawing:, Checks:, Topog .:, draft:, flat:, scale:, sheet:, date:, date, description, Location:, Province: san roman, District: juliaca, Apartment: puno, may, Indicated, Sheet, reviewed, Revisions:, Rehabilitation of, Canary irrigation, approved:, Ms. Sc Ing. Jorge briones g., C.z., north, East, item, Coordinates utm system, Notes:, All dimensions are in meters except those indicated, Area of facilities designed for the present, Projected installations expansion by rep, study, legend:, graphic scale, Bocatoma, Binational special project, Titicaca lake, design:, drawing:, Checks:, Topog .:, draft:, flat:, scale:, sheet:, date:, date, description, Location:, Province: san roman, District: juliaca, Apartment: puno, may, Indicated, Sheet, reviewed, Revisions:, Rehabilitation of, Canary irrigation, approved:, C.zp, Ms. Sc Ing. Jorge briones g., Right wall, Binational special project, Titicaca lake, design:, drawing:, Checks:, Topog .:, draft:, flat:, scale:, sheet:, date:, date, description, Location:, Province: san roman, District: juliaca, Apartment: puno, May of, Indicated, Sheet, reviewed, Revisions:, Rehabilitation of, Canary irrigation, approved:, C.zp, plant, scale, Right wall, Binational special project, Titicaca lake, design:, drawing:, Checks:, Topog .:, draft:, flat:, scale:, sheet:, date:, date, description, Location:, Province: san roman, District: juliaca, Apartment: puno, may, Indicated, Sheet, reviewed, Revisions:, Rehabilitation of, Canary irrigation, approved:, C.zp, Bocatoma, Ms. Sc. Ing. Jorge briones g., Sections, Binational special project, Titicaca lake, design:, drawing:, Checks:, Topog .:, draft:, flat:, scale:, sheet:, date:, date, description, Location:, Province: san roman, District: juliaca, Apartment: puno, may, Indicated, Sheet, reviewed, Revisions:, Rehabilitation of, Canary irrigation, approved:, C.zp, plant, scale, Location, scale, Ms. Sc. Ing. Jorge briones g., profile, natural terrain, see detail, Dissipative sink, Cast with stones m., Axis of barrage, scale, section, Geotextile, Crying, Geotextile, Geotextile, yam, camp, Downstream river, Axis, Pegct, Pvgrid, Pegct, Pfgct, Pegc, Pegl, Peg, Pfgc, Pgrid, Pgridt, Left, Peglt, Peg, Pdgl, Pdgr, Barge, Pegct, Pvgrid, Pegct, Pfgct, Pegc, Pegl, Peg, Pfgc, Pgrid, Pgridt, Left, Peglt, Peg, Pdgl, Pdgr, Barge, Xfg, Xeg, Xgrid, Xgridt, Barge, Xfg, Xeg, Xgrid, Xgridt, Barge, Xfg, Xeg, Xgrid, Xgridt, Barge, Xfg, Xeg, Xgrid, Xgridt, Barge, Xfg, Xeg, Xgrid, Xgridt, Barge, Xfg, Xeg, Xgrid, Xgridt, Barge, Xfg, Xeg, Xgrid, Xgridt, Barge, Xfg, Xeg, Xgrid, Xgridt, Barge, Xfg, Xeg, Xgrid, Xgridt, Barge, Xfg, Xeg, Xgrid, Xgridt, Barge, Xfg, Xeg, Xgrid, Xgridt, Barge, Xfg, Xeg, Xgrid, Xgridt, Barge, Xfg, Xeg, Xgrid, Xgridt, Barge, Xfg, Xeg, Xgrid, Xgridt, Barge, Xfg, Xeg, Xgrid, Xgridt, Barge, Xfg, Xeg, Xgrid, Xgridt, Barge, Xfg, Xeg, Xgrid, Xgridt, Barge, Xfg, Xeg, Xgrid, Xgridt, Barge, Xfg, Xeg, Xgrid, Xgridt, Barge, Xfg, Xeg, Xgrid, Xgridt, Barge, Xfg, Xeg, Xgrid, Xgridt, Barge, Xfg, Xeg, Xgrid, Xgridt, Barge
Raw text data extracted from CAD file:
| Language | Spanish |
| Drawing Type | Plan |
| Category | Water Sewage & Electricity Infrastructure |
| Additional Screenshots |
 |
| File Type | dwg |
| Materials | |
| Measurement Units | |
| Footprint Area | |
| Building Features | |
| Tags | autocad, cuts, distribution, DWG, floor, fornecimento de água, intake, kläranlage, l'approvisionnement en eau, map, plan, supply, treatment plant, wasserversorgung, water |
