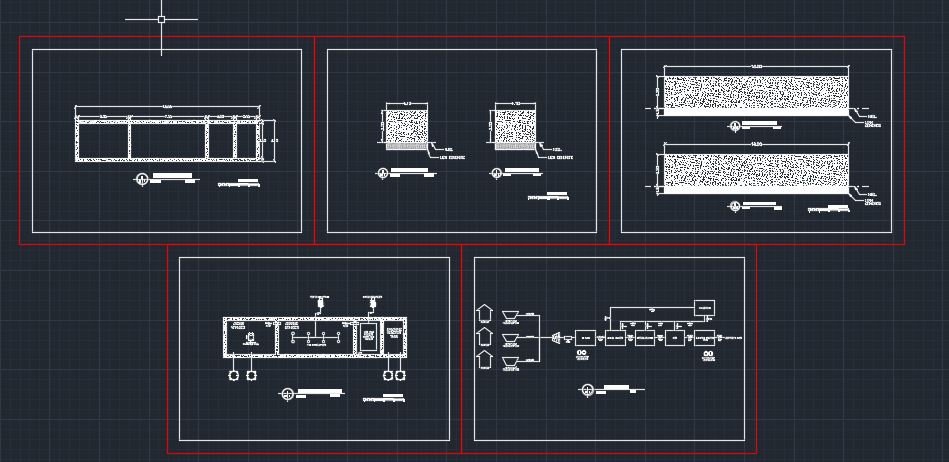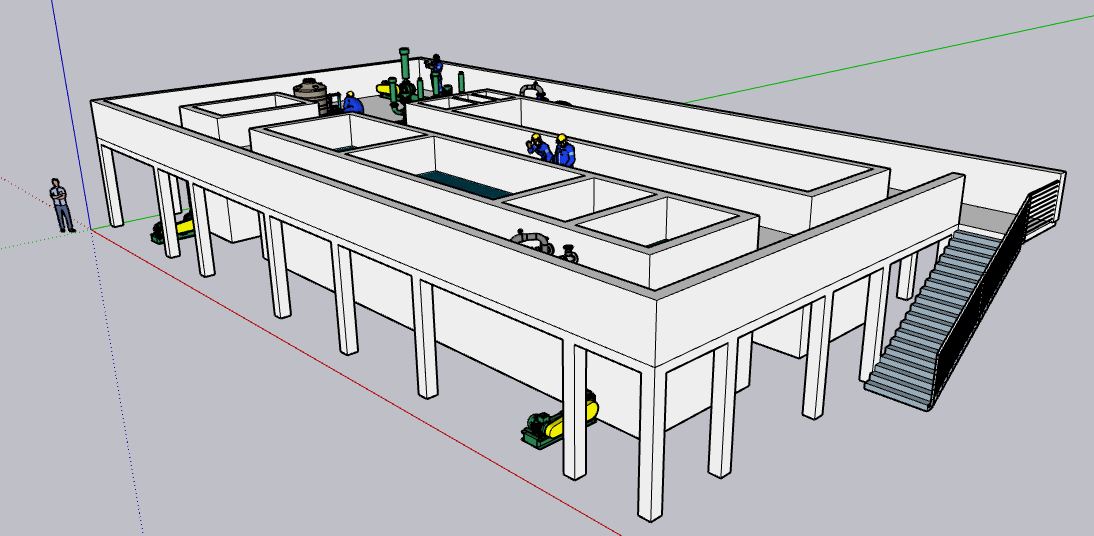
DECORATIVE STREET LIGHTS POLE MODEL
5 BEST STREET LIGHT POLE MODELS VERSION – 2018 Language English Drawing Type Model Category Water Sewage & Electricity Infrastructure Additional Screenshots File Type dwg Materials Aluminum, Steel Measurement Units…





