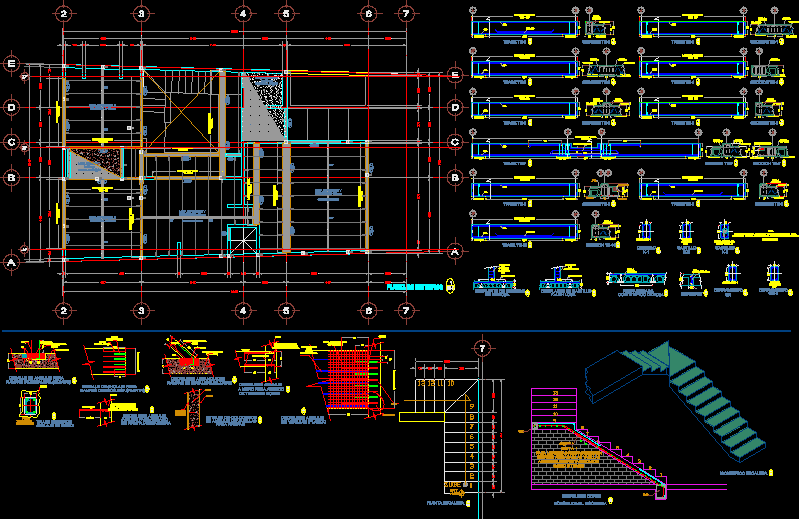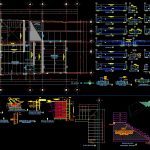
Planes Stairways DWG Full Project for AutoCAD
Project stairways – Plant – Elevation – Perspective – Armed
Drawing labels, details, and other text information extracted from the CAD file (Translated from Galician):
of trabe, of trabe, of trabe, of trabe, of trabe, of trabe, of trabe, of trabe, of trabe, of trabe, of trabe, of trabe, of trabe, of bevelled beam, of bevelled beam, of reinforced beam with reinforcement, of massive grill, of reinforced beam with reinforcement, loop length, castle, duct to lower, rainwater, note:, In the case of lowering traces of the sera, It is necessary to locate them inside the castle not to slit, just the wall, in slab, castle scape, castle, prefabricated, Typical slab cut, knit, nerve nt, hook, castle, armex, loop length, lock, loop length, lock, loop length, lock, loop length, lock, section, knit, knit, knit, knit, knit, knit, swirling, loop length, lock, loop length, lock, knit, knit, knit, loop length, loop length, knit, swirling, parr., light filling, knit, knit, swirling, knit, in slab, castle scape, castle, enclosure, enclosure, vars, armex, castle, vars, lock, section, section, section, section, section, section, section, section, armex, vars, mezzanine floor, hooks, loop length, loop length, lock, knit, section, loop length, lock, loop length, lock, light filling, parr., knit, swirling, section, Go up, N.p.t, For other ramps the rods must be anchored before the respective casting, l.i., of rods, anchor detail, double welded mesh, weld welded mesh rod, wall, detail in, wall, Injection adhesive for fixation clean apply, anchor detail, wall for armed, of ladder ramp, anchor on wall, edge tray, of edge tray, wall for armed, anchor detail, wall, Injection adhesive for fixation clean apply, scarify mm., wall, of anchorage of rods, detail of placement, Unfold after melting, cimbra, wall, for ramps, foundation slab, welded mesh, stair ramps, start detail of, epoxy, stair ramps, anchor detail for, welded mesh, contracted, epoxy, interspersed, anchor detail for, stair ramps, plant ladder, cutting detail, longitudinal ladder, isometric staircase
Raw text data extracted from CAD file:
| Language | N/A |
| Drawing Type | Full Project |
| Category | Stairways |
| Additional Screenshots |
 |
| File Type | dwg |
| Materials | Other |
| Measurement Units | |
| Footprint Area | |
| Building Features | Car Parking Lot |
| Tags | armed, autocad, degrau, DWG, échelle, elevation, escada, escalier, étape, full, ladder, leiter, perspective, PLANES, plant, Project, staircase, stairway, stairways, step, stufen, treppe, treppen |
