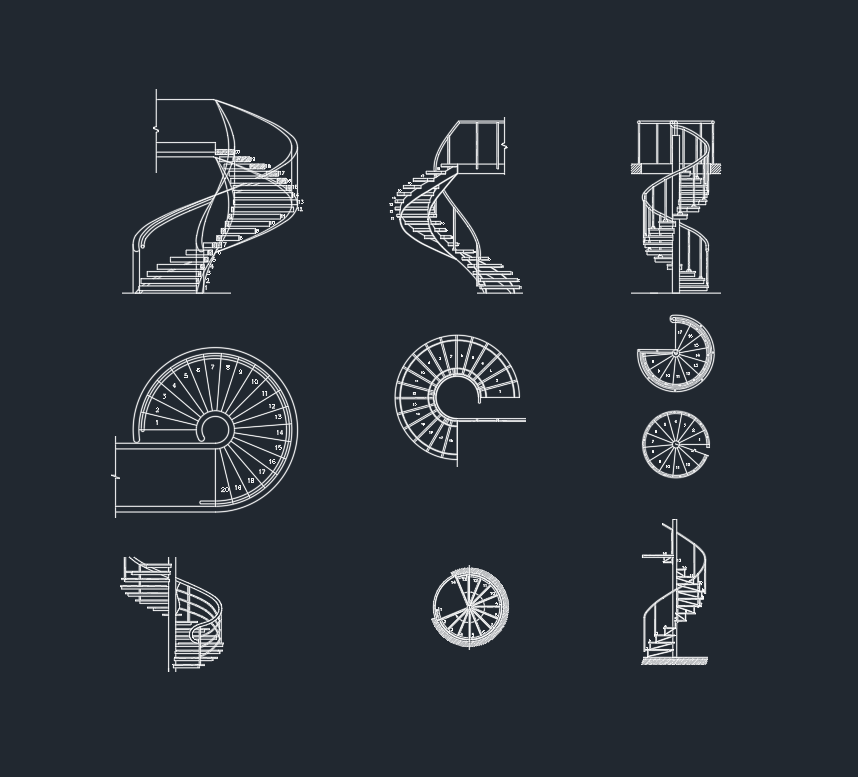
PLAN AND SECTION OF SAWTOOTH STAIRCASE
Immerse yourself in the architectural splendor of “Serrated Elegance,” a captivating staircase drawing that transcends the ordinary. Crafted with precision and artistic finesse, this piece showcases the unique beauty of…





