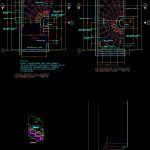
Half Circular Stairway DWG Detail for AutoCAD
Circular stairway – Details of steps and against steps in ceramic
Drawing labels, details, and other text information extracted from the CAD file (Translated from Spanish):
plant, scale, wooden railing, contrapasos, non-slip edge, of terrazzo, wooden railing, stairway interior, term. tarraj. painted, niche, leaf splay, projection steps, muros term. tarraj. painted, Deposit, of terrazzo, non-slip edge, stairway interior, term. tarraj. painted, staircase plant, second level, scale, staircase plant, first level, scale, note, steps counterpaste term. with ceramic, start placing the ceramic in the, starting from the element, in the following, modulation, wooden railing, stairway interior, term. tarraj. painted, equal level, wooden railing, stairway interior, term. tarraj. painted, non-slip edge, of terrazzo, contrapasos, wooden railing, step down, see note, niche, variable, non-slip edge, of terrazzo, bruña corrida, against ceramic, just like steps, Painted, railing, of wood, stairway interior, term. tarraj. painted, note, modulation, in the following, starting from the element, start placing the ceramic in the, steps counterpaste term. with ceramic, bruña corrida, non-slip edge, of terrazzo, non-slip edge, of terrazzo, section, typical step, scale
Raw text data extracted from CAD file:
| Language | Spanish |
| Drawing Type | Detail |
| Category | Stairways |
| Additional Screenshots |
 |
| File Type | dwg |
| Materials | Wood |
| Measurement Units | |
| Footprint Area | |
| Building Features | Car Parking Lot |
| Tags | autocad, ceramic, circular, degrau, DETAIL, details, DWG, échelle, escada, escalier, étape, ladder, leiter, staircase, stairway, step, steps, stufen, treppe, treppen |
