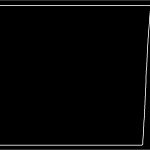ADVERTISEMENT

ADVERTISEMENT
Flat Foot DWG Block for AutoCAD
Flat foot with different design
Drawing labels, details, and other text information extracted from the CAD file (Translated from Spanish):
north, localization map, key, scale, date, Prof., matter, draft, Notes, theme, hotel, Hernandez perez oscar iván, Projects arq.
Raw text data extracted from CAD file:
| Language | Spanish |
| Drawing Type | Block |
| Category | Drawing with Autocad |
| Additional Screenshots |
 |
| File Type | dwg |
| Materials | |
| Measurement Units | |
| Footprint Area | |
| Building Features | Car Parking Lot |
| Tags | autocad, block, Design, DWG, flat, foot |
ADVERTISEMENT
