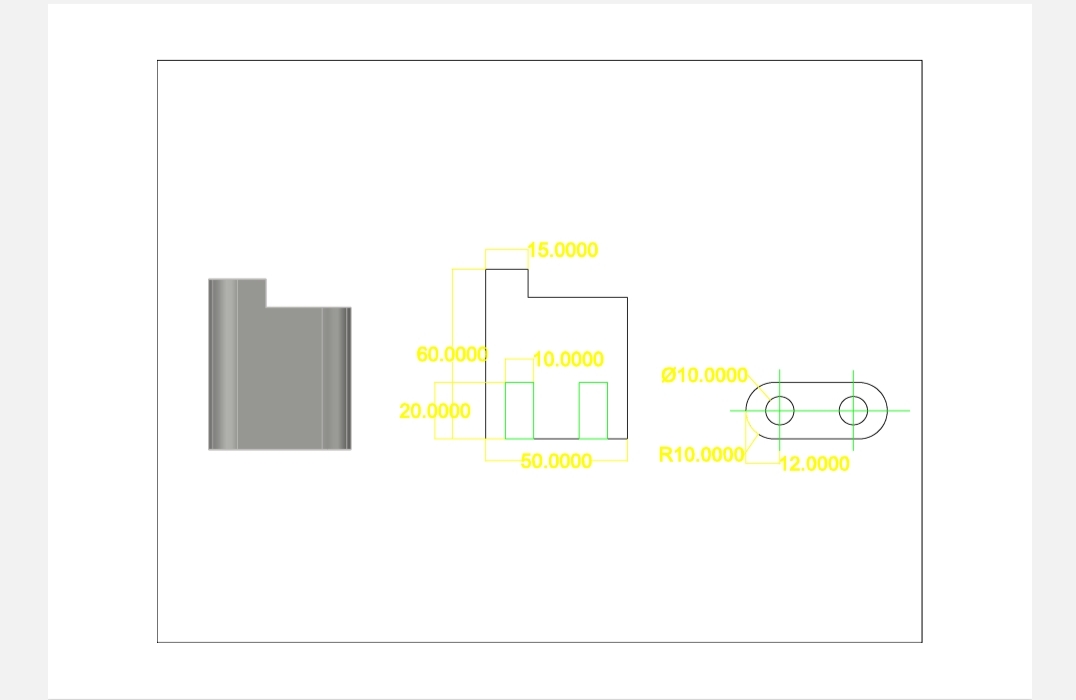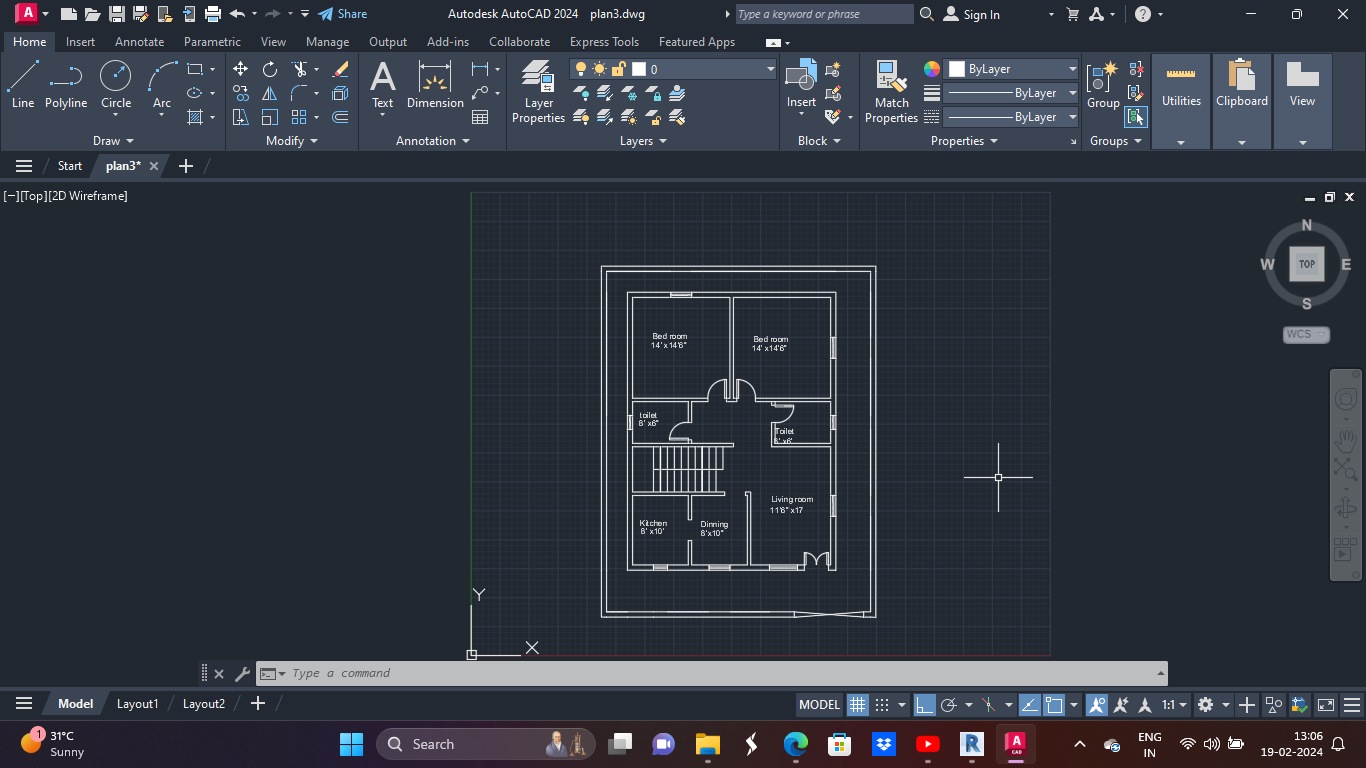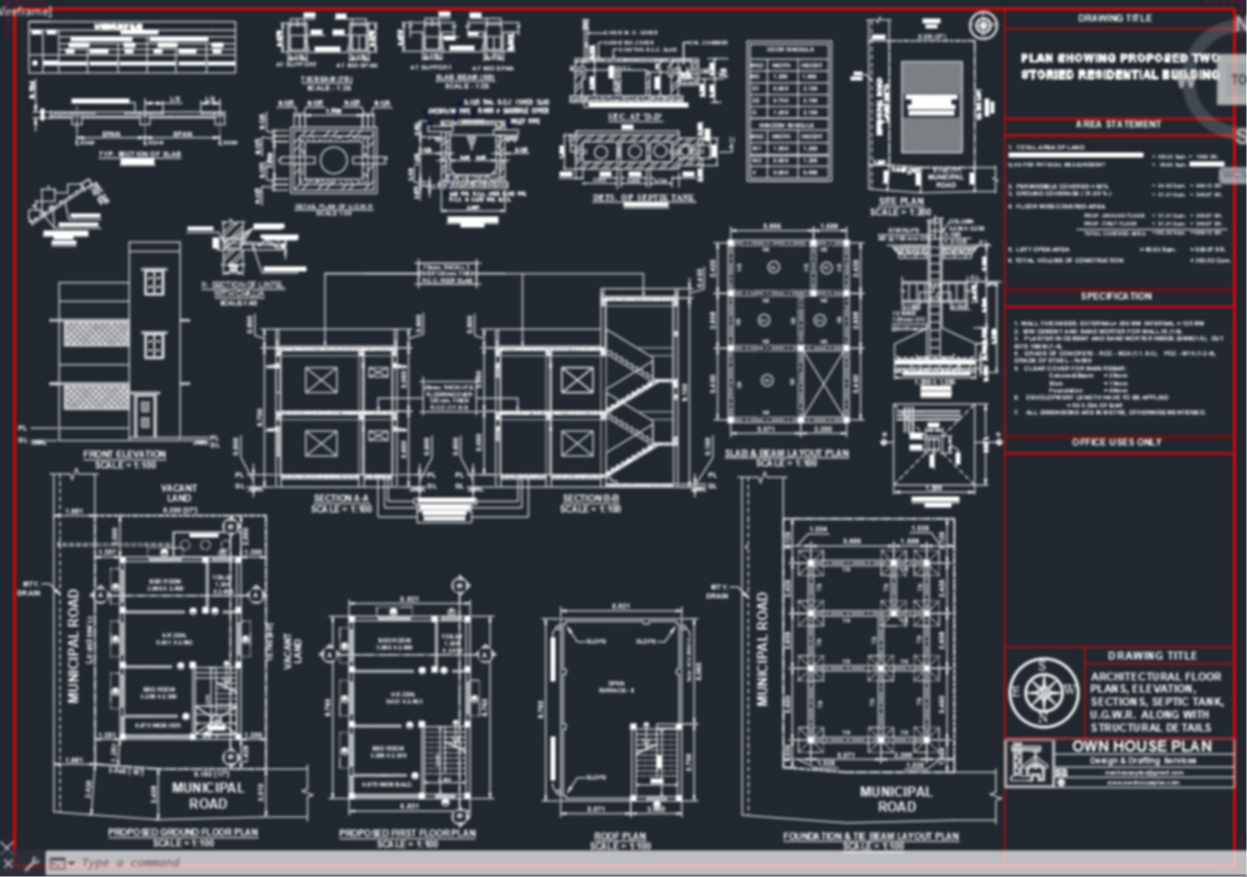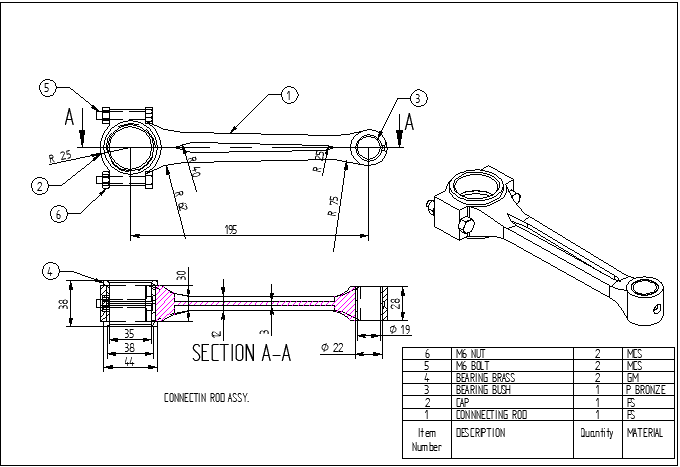
Power press key
Power press key for power transmission gear Language English Drawing Type Detail Category Drawing with Autocad Additional Screenshots File Type pdf Materials N/A Measurement Units Metric Footprint Area N/A Building…

Power press key for power transmission gear Language English Drawing Type Detail Category Drawing with Autocad Additional Screenshots File Type pdf Materials N/A Measurement Units Metric Footprint Area N/A Building…
Elevate your construction projects with our meticulously crafted Footing Sample Drawing, a must-have for architects, engineers, and builders alike. This comprehensive and detailed drawing is the key to laying a…

2BHK buliding pan Language English Drawing Type Plan Category Drawing with Autocad Additional Screenshots File Type dwg, Image file Materials Concrete Measurement Units Metric Footprint Area 10 – 49 m²…

Two storied residential building on a plot of 27 X 40 Feet, detailed drawing for construction. For customized drawing email us [email protected]. All the services are paid and affordable. Language…

THIS IS WORKING DRAWING OF CONNECTING ROD . Language English Drawing Type Full Project Category Drawing with Autocad Additional Screenshots File Type dwg Materials Other Measurement Units Metric Footprint Area…

