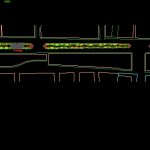ADVERTISEMENT

ADVERTISEMENT
Layout Of The Mall In Av Pumacahua DWG Block for AutoCAD
FILE IS A LAYOUT OF Pumacahua AVENUE CITY OF TRUJILLO – THE FUTURE – FREEDOM
Drawing labels, details, and other text information extracted from the CAD file (Translated from Spanish):
av. pumacahua, plate :, scales :, w.e.s.r., drawing :, date :, ronald a. amoroto rebaza, location :, project :, mayor :, district municipality of el porvenir, el porvenir, alameda de la av. pumacahua and lighting, district:, trujillo, province :, freedom, department :, designer :, Luis Alberto Sanchez colonel, area :, management of works of, urban development, general plan, plane :, existing, banking with back, banking without back, existing poles, gras, trees, legend
Raw text data extracted from CAD file:
| Language | Spanish |
| Drawing Type | Block |
| Category | Roads, Bridges and Dams |
| Additional Screenshots |
 |
| File Type | dwg |
| Materials | Other |
| Measurement Units | Metric |
| Footprint Area | |
| Building Features | |
| Tags | autocad, av, avenue, block, city, DWG, file, freedom, future, HIGHWAY, layout, mall, pavement, Road, route, trujillo |
ADVERTISEMENT

