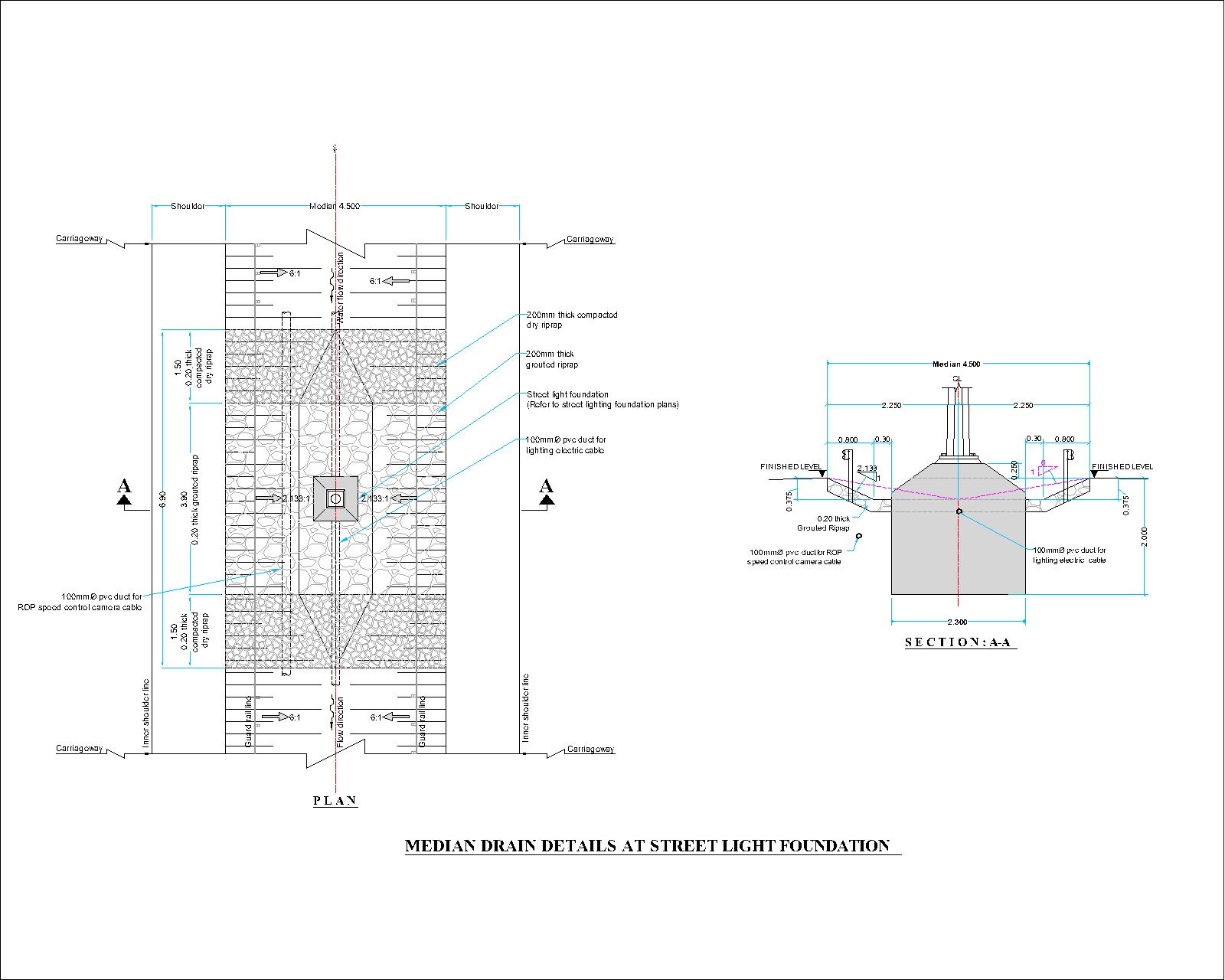
PILE LAYOUT AND DETAILS
Pile Dia: 1200 mm, Pile Length : 32.00 m Language English Drawing Type Category Roads, Bridges and Dams Additional Screenshots File Type dwg Materials Concrete, Steel Measurement Units Footprint Area…

Pile Dia: 1200 mm, Pile Length : 32.00 m Language English Drawing Type Category Roads, Bridges and Dams Additional Screenshots File Type dwg Materials Concrete, Steel Measurement Units Footprint Area…

AUTOCAD VERSION 2021 Language English Drawing Type Model Category Roads, Bridges and Dams Additional Screenshots File Type dwg Materials Other Measurement Units Metric Footprint Area Building Features Tags bridge

The support rods are generally used to attach the spring to the stationary support member or structural steel and to transfer the load from the pipe onto the spring. Language…

MEDIAN DRAIN DETAILS AT STREET LIGHT FOUNDATION Autocad 2010 DRAWING FILE Language English Drawing Type Detail Category Roads, Bridges and Dams Additional Screenshots File Type dwg Materials Measurement Units Metric…

Bridge Design in kalimantan Language English Drawing Type Plan Category Roads, Bridges and Dams Additional Screenshots File Type dwg Materials Concrete, Steel Measurement Units Metric Footprint Area N/A Building Features…

