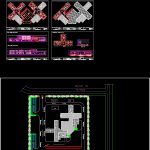
200 Bed Hospital DWG Block for AutoCAD
200 BED HOSPITAL IN CHANDIGARH SECTOR MULTISPECIALITY 34 (PROPOSAL)
Drawing labels, details, and other text information extracted from the CAD file:
visitor parking, minor surgery, social worker, treatment, recovery, officer incharge, waiting hall, toilet, way to main hall, or laboratory, clinical laboratory, consultant, examination, mother craft demons., treatment room, treatment room, cardiography examination, barber room, neonatal ward, lift for service, social worker, toilet male, doc’s duty room, nurse duty room, male staff, female staff, gynae delivery suit, paediatric ward, general ward, gynae ward, nurse station, utility area, treatment room, ward store, day space, fire exit, scrub, dirty utility, instrument sterilization, air lock, waitin area, immunisation room, dirty utility, physiotherapist office, hydro therapy, gymnasium, occupational therapy, sterlization, sero logy, animalroom, store, pathology lab, pathology, technisian rom, microbiology lab, photometric equipment, micro photo graphy, bottle washing area, janitor closet, room, media room, waiting area, doctor’s chamber, radiologist room, radio logy, radio therapy, ultra sono graphy room, mri scan, ct scan, x ray, dark room, control room, change, dental wrkshp, dental hygenist, x ray room, therapy room, recovery room, othoptic cum tonography, electronys- tagmography room, splinter storage, plaster cutting, physiotherapyh, indo global college of architecture, submit to :, ar.karandev singh mankotia ar.jasbinder kaur ar.ruchi lakhani, remark :, date:, checked by :, sheet no:, submitted by :, scale:, nts, dirty corridor, fracture treatment, scrub, blood storage, examination room, police room, splint storage, toilet female, plaster prep., brought in dead room, drug dispencing, record room, drawing name :, project name :, doc’s change, ground floor plan general hospital mohali, pharmacy, blood bank, emergency, reception area, consultant room, audiometric room, dark room, out patient dept., orientation, opd entrance, private wards, icu ward, anesthesia room, airlock, ramp, registration cum cash counter, ot officer, male staff room, female staff room, admin office, psychiatric ward, trolley bay, first floor plan general hospital mohali, second floor plan general hospital mohali, third floor plan general hospital mohali, elevation general hospital mohali, east side elevation, west side elevation, mother craft demonstration, gynae clinic, familyplanning clinic, out patient department, private ward, filling as per spec., eye clinic, drying tumbler, boiler room, wash area, dry ration storage room, dietician room, staff room, cold storage room, cooking, therapeutic, diet prep., dietry, cssd, switch room, basement floor plan, section at b-b’, section at a-a’, cafeteria, gas plant, transport facility, hydroextract, washing, storage room, sluice room, issue area, receiving, sorting, supervisor room, staff room, staff room female, autoclave, glove preparation, sterile store, receipt, office incharge, ar . karan dev singh mankotia ar . jasbinder kaur ar. ruchy lakhani, staff parking, way to emergency, way to opd, site plan
Raw text data extracted from CAD file:
| Language | English |
| Drawing Type | Block |
| Category | Hospital & Health Centres |
| Additional Screenshots |
 |
| File Type | dwg |
| Materials | Other |
| Measurement Units | Metric |
| Footprint Area | |
| Building Features | Garden / Park, Deck / Patio, Parking |
| Tags | autocad, bed, block, CLINIC, DWG, health, health center, Hospital, medical center, proposal, sector |

