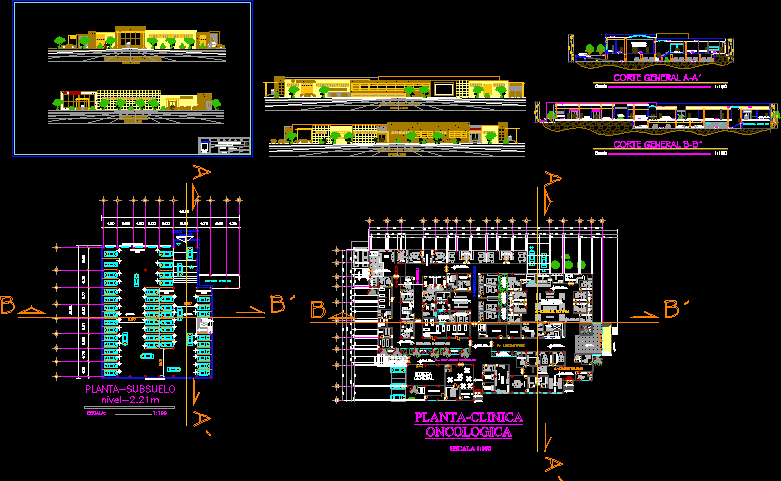
Specialty Clinic Cancer DWG Full Project for AutoCAD
is a project functional and aesthetic good interpretation; consisting zone emergency intensive care general medicine hospital administration; waiting room, coffee shop. Comprised of facades; cuts, and architectural plans.
Drawing labels, details, and other text information extracted from the CAD file (Translated from Spanish):
faculty of architecture, members :, course :, teacher :, project:, arq. adil cedeño, room b, caelos arturo mero soria, cafeteria, accounting, hospitalization room, dormitory of resident doctors, restrooms women, intensive care, surgery, emergency, doctor, recidente, injections, scale, administrator, restrooms men, secretary, room estuary offices, hall, low, up, subsoil, vehicular access, motorcycle parking, ventilation, consulting room, station, nursing, reception, cashier, ss-hh, pharmacy, headquarters, chief of staff, room meetings, treasury, pagaduria, waiting room, director, drying, washing, central, oxygen, ironing and sewing, central air, conditioning, emergency exit, x-rays, laboratories, nursing station, office, cleaning warehouse, dining room, kitchen, fridge, cellar, general, kitchen cellar, storage, garbage, green areas, women’s toilets, surgeon’s lavatory, area manager, men’s changing rooms, women’s changing rooms, information, this stretchers, recovery, application of substance, anesthesia office, interactions, intensive care, triage, storage, emergency parking, garden, h l l l service, sterilization, archive, control, cyclopean concrete wall
Raw text data extracted from CAD file:
| Language | Spanish |
| Drawing Type | Full Project |
| Category | Hospital & Health Centres |
| Additional Screenshots |
 |
| File Type | dwg |
| Materials | Concrete, Other |
| Measurement Units | Metric |
| Footprint Area | |
| Building Features | Garden / Park, Parking |
| Tags | autocad, CLINIC, consisting, DWG, electrical installation, emergency, full, functional, gas, good, health, Hospital, interpretation, Project, zone |
