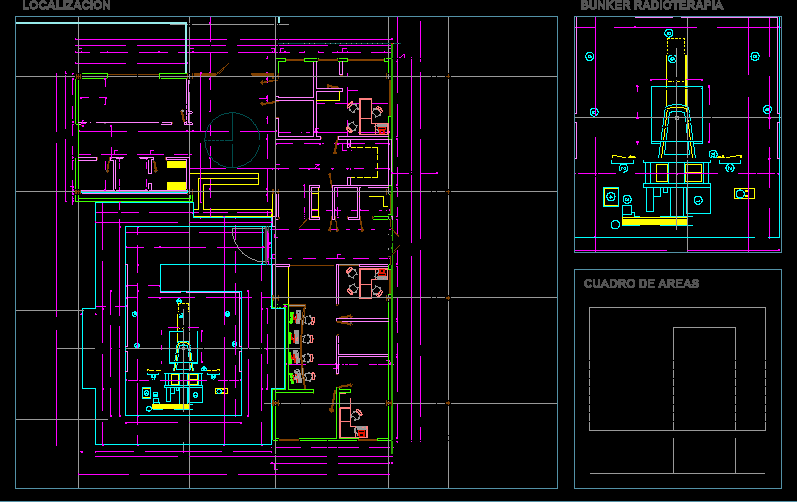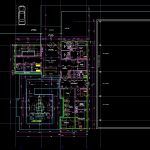
Armenia – Oncology DWG Block for AutoCAD
Radiotherapy bunker -Treatment of cancer in Armenia- Quindio – Colombia – Reception and necessary areas for the IPS Oncology Occident – First phase.
Drawing labels, details, and other text information extracted from the CAD file (Translated from Spanish):
bunker radiotherapy, table of areas, location, description, level, built, total, first floor, second floor, total salable area, area of the lot, free area first floor nv, Armenian – Quindio, io, table indices, required, proposed, ic, visitors, parking spaces, private, modifications. . ., plane, date. . ., observations . . ., m a r i o r. p a r a m o p a d a a. r. q. or . i. t. e. c. t. o, p r a r e a n g a n e a n g a n m e n t bo. architect, direction. . ., case file . . ., p l a n t a l o c a l i z a c i o n, scale. . ., indicated, oncologists of the west, project. . ., future expansion, library and archive, garden, access, fire network, radiotherapy circulation, evacuation route, radiotherapy access, w.c. men, w.c. women, toilet room, w.c. consultation, reception, teletherapy control, material medication tank and dark room, waiting room, access hall, bathroom aux, banking, elevator, storage, toilet, vertical duct, quarter of bunker eqipos, file histories
Raw text data extracted from CAD file:
| Language | Spanish |
| Drawing Type | Block |
| Category | Hospital & Health Centres |
| Additional Screenshots |
 |
| File Type | dwg |
| Materials | Other |
| Measurement Units | Metric |
| Footprint Area | |
| Building Features | Garden / Park, Elevator, Parking |
| Tags | areas, autocad, block, CLINIC, colombia, DWG, health, health center, Hospital, medical center, RECEPTION, treatment |
