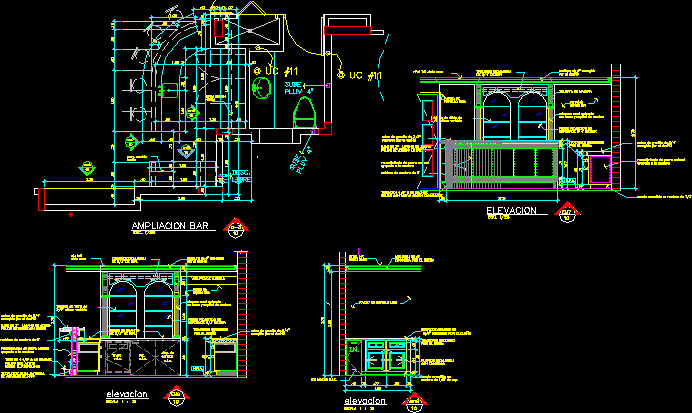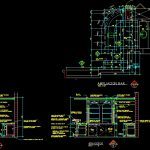
Bar Design And Details DWG Section for AutoCAD
Arquitectonica plant with their respective sections, which details their materials.
Drawing labels, details, and other text information extracted from the CAD file (Translated from Spanish):
proy furniture, air, ceiling, inf. level, by the owner, extension bar, wood panels, ceiling, level. inf., desc. free, elevation, im, zocalo clad in, granite envelope, with boards, wooden doors, by the owner, handles selected, smooth plaster wall, chosen by the owner, handles selected, bottom coated in, semi-circular column, with base and capital of wood, wall of smooth, volupta wood, elevation, polished with support according to manufacturer, polished leather, chosen by the owner, stapled to wood, natural leather coating, inf. ceiling, smooth plaster, wall of, glass tablets of, n.p.a., base of the same material, according to the manufacturer, floor finish, polished with support, on granite, n.i.c., vinera, beer, ref., disp. of, ice maker n.i.c.
Raw text data extracted from CAD file:
| Language | Spanish |
| Drawing Type | Section |
| Category | Furniture & Appliances |
| Additional Screenshots |
 |
| File Type | dwg |
| Materials | Glass, Wood, Other |
| Measurement Units | Metric |
| Footprint Area | |
| Building Features | |
| Tags | arquitectonica, autocad, BAR, bureau, chair, chaise, Design, desk, details, DWG, furniture, materials, meubles, möbel, móveis, plant, respective, section, sections, table |
