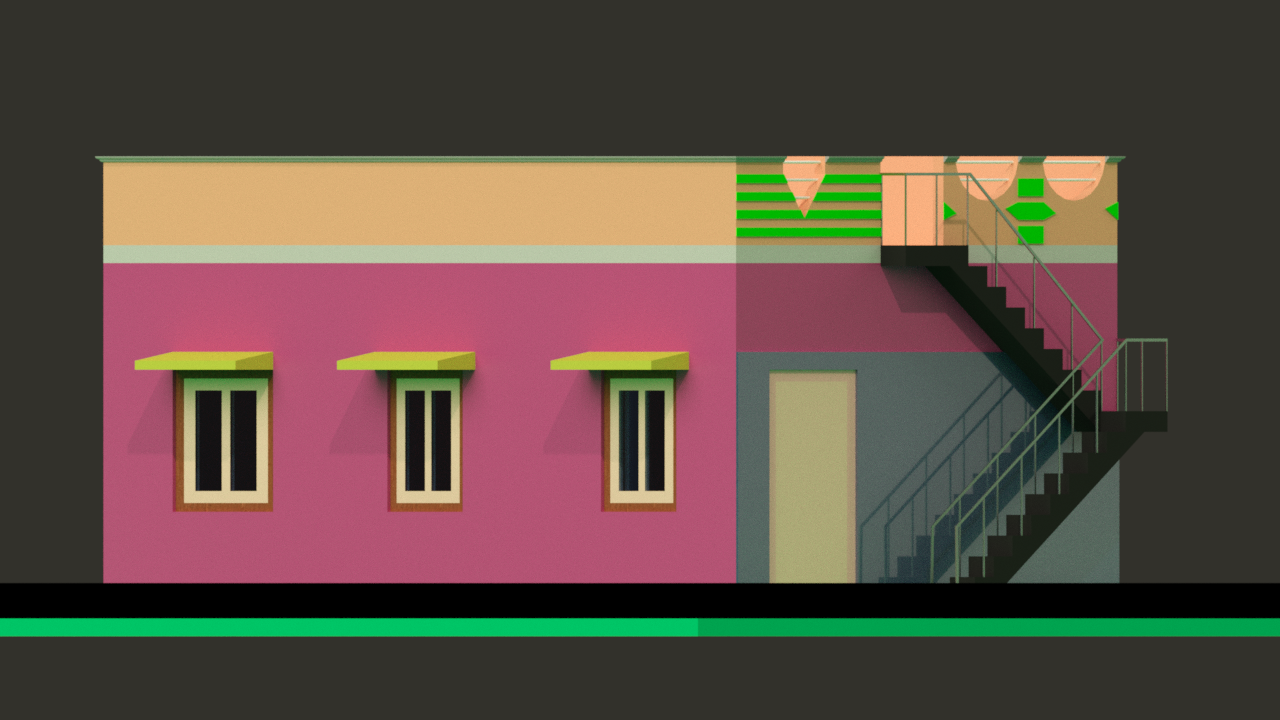ADVERTISEMENT

ADVERTISEMENT
20′ X 30′ House plan
The house plan include the main parts like 2-Bedrooms, 1-kitchen and poojaroom. this is perfect vastu related plan in small and super elevation
| Language | English |
| Drawing Type | Plan |
| Category | House |
| Additional Screenshots |
|
| File Type | dwg, pdf, Image file |
| Materials | Concrete, Glass, Masonry, Moulding, Steel, Wood, Other |
| Measurement Units | Imperial |
| Footprint Area | 50 - 149 m² (538.2 - 1603.8 ft²) |
| Building Features | A/C, Parking |
| Tags |
ADVERTISEMENT
