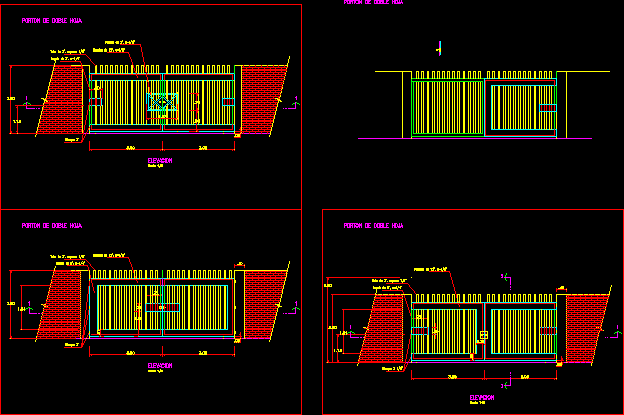ADVERTISEMENT

ADVERTISEMENT
Access Gate DWG Detail for AutoCAD
Access gate – Views – Details
Drawing labels, details, and other text information extracted from the CAD file (Translated from Spanish):
topog :, rev :, prov :, scale :, date :, plane :, code :, dept :, aprob :, lam :, drawing :, project :, dist :, respons :, ctar, temporary council of regional administration, lambayeque, regional management, operations, technical office of drawing and topography, lambayeque, ingº, elevation, double-leaf gate, details
Raw text data extracted from CAD file:
| Language | Spanish |
| Drawing Type | Detail |
| Category | Doors & Windows |
| Additional Screenshots |
 |
| File Type | dwg |
| Materials | Other |
| Measurement Units | Metric |
| Footprint Area | |
| Building Features | |
| Tags | access, autocad, DETAIL, details, DWG, gate, views |
ADVERTISEMENT

