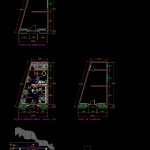ADVERTISEMENT

ADVERTISEMENT
Aesthetic DWG Block for AutoCAD
FIRST FLOOR – LIFT
Drawing labels, details, and other text information extracted from the CAD file (Translated from Spanish):
abc, def, mno, jkl, ghi, tuv, wxyz, pqrs, options, message, transfer, hold, goodbye, mute, nortel, networks, planter, ep, stylized, wait, manicure, wash, wc, product rack, toilet shelf, box, architectural floor., prop. of finishes., court by facade., main facade., foundation plant., profile detail of wall in main entrance, relief detail of wall in main entrance., stylo
Raw text data extracted from CAD file:
| Language | Spanish |
| Drawing Type | Block |
| Category | Hospital & Health Centres |
| Additional Screenshots |
 |
| File Type | dwg |
| Materials | Other |
| Measurement Units | Metric |
| Footprint Area | |
| Building Features | |
| Tags | autocad, block, CLINIC, DWG, floor, health, health center, Hospital, lift, medical center |
ADVERTISEMENT
