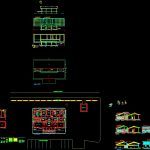
Agricultural Institute Project DWG Full Project for AutoCAD
Agricultural Institute – Plants – Sections – elevtions
Drawing labels, details, and other text information extracted from the CAD file (Translated from Spanish):
measurements on site will be verified, plane no., plants cuts, Survey:, checked: arq. Miguel a. rivers, drew: veronica g. kennedy, advised: arq. Miguel a. rivers, director: arq. to. b. ledesma, Construction management, Northeastern National University, new headquarters expansion, agrotechnical institute, campus u.n.n.e. Chaco resistance, measurements on site will be verified, plane no., roof plan views, Survey:, checked: arq. Miguel a. rivers, drew: veronica g. kennedy, advised: arq. Miguel a. rivers, director: arq. to. b. ledesma, Construction management, Northeastern National University, new headquarters expansion, agrotechnical institute, campus u.n.n.e. Chaco resistance, Foundation beam level structures plant:, Structures floor level tile roof slab, existing, existing, existing, from level, parking lot, campus perimeter wall, avenue las heras, s.e.t.i.n., Deposit, office, address, box, administrative, office, cut, soil analysis laboratory, rhizobiology laboratory, soil laboratory, room for grinding, room for stoves, circulation, viraro, banana, lapacho, tipa, Deposit, teacher, box, work area operations, side view, view, quantity, designation, enclosure composed of sliding glass sheets. frames leaves executed in natural aluminum blacksmith line aluar. triple transparent glasses of mm mounted on neoprene weatherstrips. sliding leaf fittings: satin bronze platinum. Bearings with steel track closing track for side-fitting buckets. includes the corresponding accessories: crossover rubber stopper crossover etc., detail, aisle, ceramic cladding including all walls, countertop of hº aº in situ esp. with ceramic coating cm, of hº poor alt cm, granite mosaic floor cm polished in light gray color, granite socket cm, subfloor of hº poor esp. cm, subfloor hº poor thickness cm cement floor kneeling, natural aluminum joinery according to detail, carpentry: leaf plate in frame wood in folded sheet no. according to detail, roof of Spanish tiles wooden structure according to detail, Sub-floor of hº poor thickness cm, banús de hº pobre alt cm, cut, granite floor cm polished in light gray color, roof of Spanish tiles wooden structure according to detail, shutters in sheet metal dd nº termination synthetic enamel color, exterior full plaster lime with latex paint for exteriors, countertop in stainless steel with furniture under table, shelves of semi-hardwood machiembrada de de esp. with polyurethane varnish protection., roof of Spanish tiles wooden structure according to detail, countertop of hº aº esp. with ceramic coating cm, spanish tiles roof wooden structure, perimeter path: subfloor of hº poor esp: cm floor of ceramic mosaics cm, subfloor of hº poor cm, granite socket cm, granite floor cm polished in light gray, cut, exterior full plaster lime latex paint finish for exterior, Spanish tiles roof over wooden structure, waterproof coating ceramic cm, slab full of hº thickness according to calculation, slope concrete, thermo-weldable polypropylene insulation membrane of mm esp. with sup face aluminized, funnel pluvial drain, grating according to detail, view from av las heras, general plant, roof plant, plant, aisle, work area operations, box, teacher, Deposit, circulation, room for grinding, soil laboratory, soil analysis laboratory, office, administrative, box, address, office, Deposit, enclosure composed of two shutter sheets of folded sheet to open to the outside. frame leaves: formed in folded sheet No. protected with two hands of anti-oxide two hands of synthetic color enamel. ironworks, enclosure composed of two wooden doors that open to the inside two ventilated doors in horizontal projection. Door leaves: plate in cedar wood mm thick. formed by frame with cassetted filler of mm multilaminated in cedar wood of mm of on both sides with machined capcantos. Frame made of folded sheet No. protected with two coats of anti-rust paint two hands of synthetic enamel. Ventiluz blade: formed in bent sheet No. protected with two hands of antirust paint two hands of synthetic enamel. triple transparent glasses of mm mounted on neoprene weatherstrips. Lock: Acytra brand tubular safety system. fittings: pomela lower upper pins in platy bronze. Bottom protection cap mm mm on each front in anodized aluminum. push arm mm in iron with anti-rust protection., closing compound a door to open to the inside sheet: plate in cedar wood of mm thick. conformed by frame with casetonado filling of mm multilaminado in cedar wood of mm of on both sides
Raw text data extracted from CAD file:
| Language | Spanish |
| Drawing Type | Full Project |
| Category | Misc Plans & Projects |
| Additional Screenshots |
 |
| File Type | dwg |
| Materials | Aluminum, Concrete, Glass, Steel, Wood |
| Measurement Units | |
| Footprint Area | |
| Building Features | Parking, Garden / Park |
| Tags | agricultural, assorted, autocad, DWG, full, institute, plants, Project, sections |

