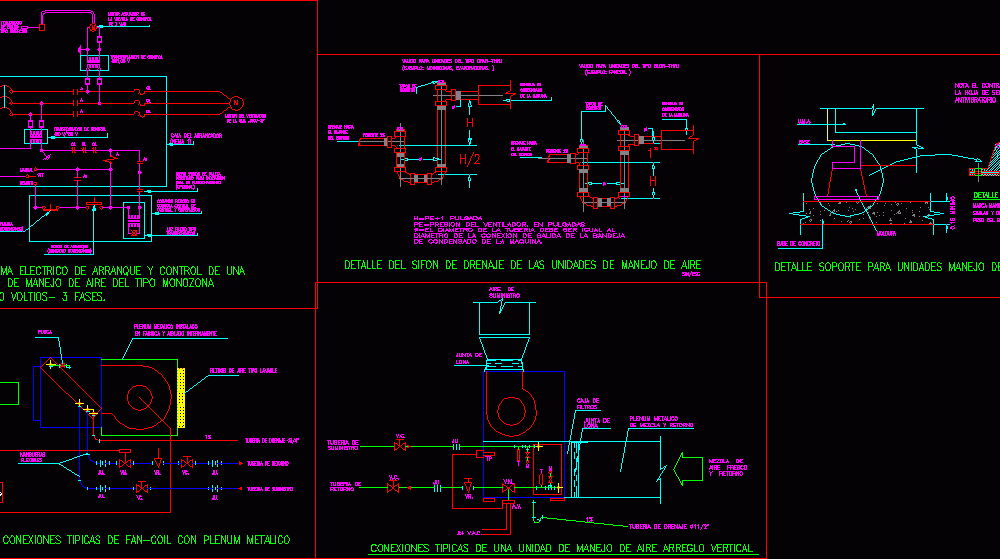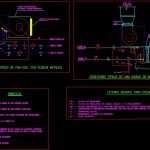
Air Handling Unit DWG Detail for AutoCAD
TYPICAL DETAILS OF INSTALLATION OF AIR HANDLING UNITi
Drawing labels, details, and other text information extracted from the CAD file (Translated from Spanish):
minimum, Antivibration., The support model selection sheet, Note the contractor must submit for approval, Weight of the equipment., Similar to the appropriate model for the, Brand vibration eliminator co., Detail of the molding, Detail unit support air handling vertical arrangement, concrete base, molding, A.m., base, Lashing screw, concrete base, Anchorage to the floor, Hollow for, Neoprene frame, Hollow for, Return pipe, Supply pipe, Drainage pipe, Washable type air filters, Installed metal plenum, In insulated factory internally, Hoses, Flexible, Vm., Ju., Vr., You, Ju., You, Typical connections with metal plenum, Switch with, Gear selector, half, Motorized valve in the, Position off with, purge, Interlock to close the, Includes room thermostat, Fully separate, Board of, canvas, box of, Filters, Board of, canvas, Metal plenum, Return mix, Drainage pipe, av., V.m., Pipe of, return, V.c., V.c., Pipe of, supply, Vr., V.a.c., Air of, supply, mix of, fresh air, return, Typical connections of an air handling unit vertical arrangement, V., Regulating valve of similar, Normally motorized road valve., Proportional temperature controller of the bulb type for insertion into ducts with, Mercury column thermometer., Dial gauge, Universal joint., J.u., V.m., T.p., General legend for connection scheme, gate valve, V.c., Of the machine, of the building, The downer, Drainage towards, Detail of the drainage siphon from the air handling units, Diameter of the tray output connection, Diameter of the pipe must be equal to, In inches, Of condensate of the machine., inch, Penitent, Drainage towards, The downer, of the building, Penitent, Fancoil, Valid for units of the type, registry, Stopper, Of the machine, condensed, Tray of, Valid for units of the type, Evaporators., Tray of, condensed, Stopper, registry, In phases., Electrical starting diagram control of a, Mono-zone air handling unit, Stop button, Power line, Trifasic in, Auxiliary switch contact, Of smoke inserted into the duct, Closed, thermostat, Bulb, Insertion type, manual, remote, Boot button, Pilot light type, transformer, Fan motor, From one, The control valve, Control transformer, Actuator motor, Control transformer, Of roads, Starter, Micro pallet switch, Inserted for indication, Actual operating, Control supervisor, Box of, Remote control in, Center console, Air handling unit vertical arrangement, Air handling unit horizontal arrangement, Pipe terminated in a clogged gate valve, Return pipe, Supply pipe, Fancoil unit with plenum covering its fans, Symbols, Identifies the FM Unit, To feed future unit in fast food place
Raw text data extracted from CAD file:
| Language | Spanish |
| Drawing Type | Detail |
| Category | Mechanical, Electrical & Plumbing (MEP) |
| Additional Screenshots |
 |
| File Type | dwg |
| Materials | Concrete |
| Measurement Units | |
| Footprint Area | |
| Building Features | Car Parking Lot |
| Tags | abzugshaube, air, air conditioning, ar condicionado, autocad, de climatisation, DETAIL, details, detils, DWG, einrichtungen, exaustor, extracteur, extractor, facilities, gas, gesundheit, handling, installation, klima, l'approvisionnement en eau, la sant, le gaz, lüftung, machine room, maquinas, maschinenrauminstallations, provision, typical, unit, ventilação, ventilation, wasser bestimmung, water |
