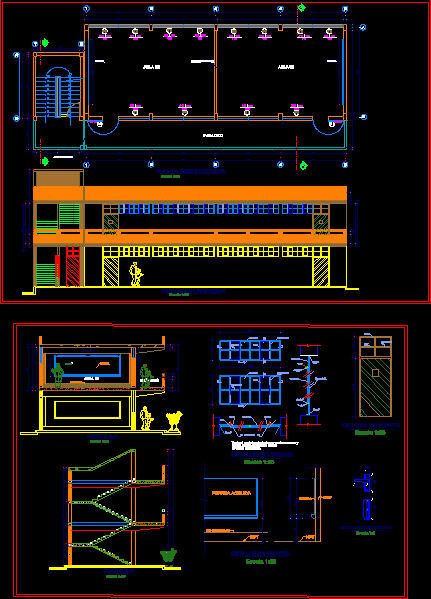ADVERTISEMENT

ADVERTISEMENT
Amplification Classrooms At Second Floor In Huancayo School DWG Detail for AutoCAD
Architectural planes – Details classrooms amplification – Huancayo City
Drawing labels, details, and other text information extracted from the CAD file (Translated from Spanish):
window detail, all the metal is treated with anticorrosive and, double hand black paint., the glass is simple., simple glass, square bar, welded hinge, door detail, lock detail, acrylic slate, contrazocalo, npt, detail of slate, wall, slate, second level floor, passageway, wooden handle, main elevation, cut aa, beam banked, cut bb
Raw text data extracted from CAD file:
| Language | Spanish |
| Drawing Type | Detail |
| Category | Schools |
| Additional Screenshots |
 |
| File Type | dwg |
| Materials | Glass, Wood, Other |
| Measurement Units | Metric |
| Footprint Area | |
| Building Features | |
| Tags | amplification, architectural, autocad, city, classrooms, College, DETAIL, details, DWG, floor, huancayo, library, PLANES, school, university |
ADVERTISEMENT
