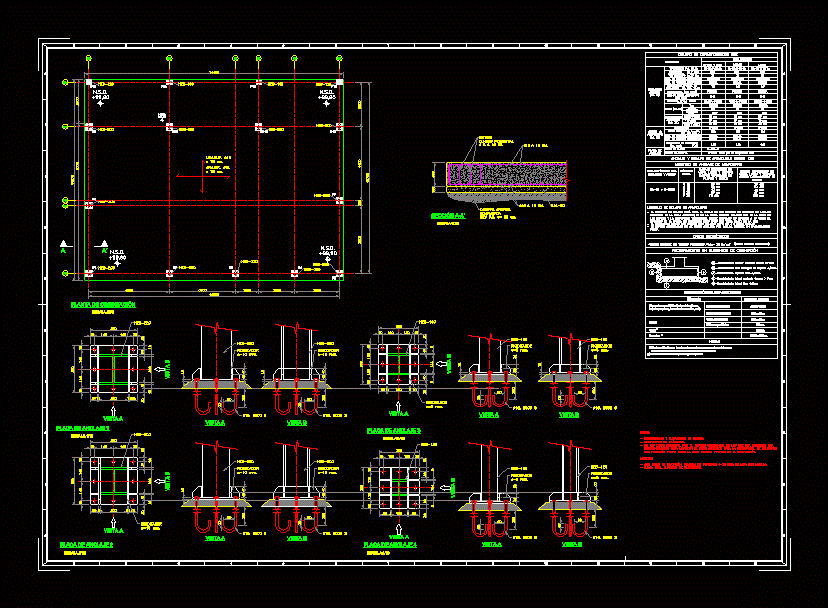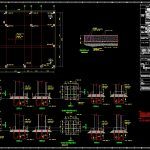
Anchors Foundations DWG Detail for AutoCAD
METAL ANCHORS IN FOUNDATIONS OF VARIOUS TYPES; CONSTRUCTIVE DETAILS
Drawing labels, details, and other text information extracted from the CAD file (Translated from Spanish):
geotechnical data, armor overlap length, armed, concrete, armor, steel, armor anchoring length, walls, beam shoes, normal, statistical, wheeled, level of, nominal coating, coating margin, minimum, designation, elastic limit, security coefficient, level of, armor, covering, arid, covering, kind, size, shape, coefficient, cement type, level of, partial coefficient of, security c., seat cone abrams, consistency, typification, characteristic, resistance, days, normal, normal, wheeled, normal, statistical, element, location, anchorage armor overlap according to ehe, table of characteristics ehe, anchorage, plate, unless otherwise indicated, anchor bolts, plate steel, study, beams, supports, lower grille, upper grille, walls, each grid, between grids, element, maximum distance, three levels of separators are used in the case of, for in the case of the coupled fences stirrups., notes, diameter of the reinforcement to which the spacer, layout of tabs, characteristics of concrete steel, bar diameter, lower bars of slabs vertical bars of pillars walls, upper bars of slabs. horizontal wall bars, lower ground contact, free side, lateral ground contact, upper free, coatings on foundations, with cleaning concrete, admissible of the land considered, horizontal surface elements, the overlap length shall be equal to twice the anchorage length values defined in the table if in the same section overlap more than half the bars the transverse spacing between joints is less than the diameter of the bar. in any other case see table of the ehe. the separation between two bars that overlap will be as maximum. in corrugated bars will not be overlapped forever in straight extension., slabs, normal, statistical, wheeled, plastic, plastic, Anchor plate, stiffener mm., stiffener mm., view, view, view, stiffener mm., stiffener mm., stiffener mm., Anchor plate, view, notes: coordinates elevations in meters. dimensions in millimeters. in the zones by the study in which it is necessary an overexcavation to reach the suitable firm for the one will be filled with poor concrete until the bottom elevated level of the foundation. j.d .: Expansion joint. porexpan mm plate sealed with putty. n.s.c .: upper level of foundation., n.s.c., n.s.c., cimentacion plant, arm.sup. cm., arm.inf. cm., view, view, stiffener mm., stiffener mm., view, stiffener mm., view, Anchor plate, Anchor plate, view, stiffener mm., stiffener mm., view, section, footboard perimetral., cm., zahorra artificia compacted p.n. cm., n.s.c.
Raw text data extracted from CAD file:
| Language | Spanish |
| Drawing Type | Detail |
| Category | Construction Details & Systems |
| Additional Screenshots |
 |
| File Type | dwg |
| Materials | Concrete, Plastic, Steel, Other |
| Measurement Units | |
| Footprint Area | |
| Building Features | |
| Tags | anchors, autocad, constructive, DETAIL, details, DWG, foundations, metal, stahlrahmen, stahlträger, steel, steel beam, steel frame, structure en acier, types |

