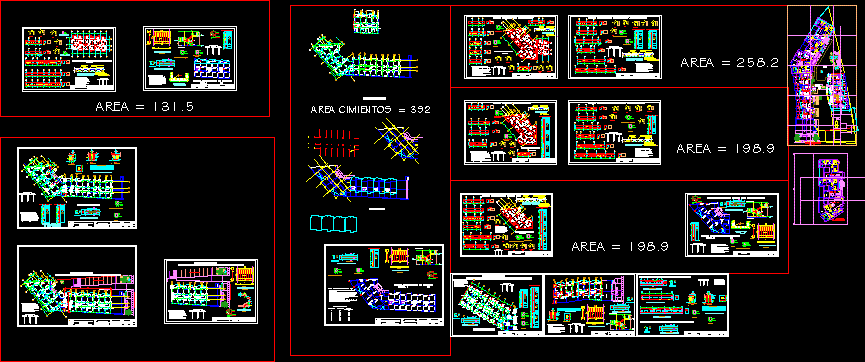
Apartment Building – Structures DWG Section for AutoCAD
Apartment Building – Structures – Plants – Sections – Elevations – Four levels
Drawing labels, details, and other text information extracted from the CAD file (Translated from Spanish):
dining room, balcony, hall, living room, detail, step detail, scale, forged step with in situ cast concrete, washed finish, polished cement counter-hole, structural staircase detail, styrofoam cassette, third floor, concrete flooring, selected compacted filling , casetones, poor concrete, foundation, footing, pedestal, beam, subfloor slab, column, center shoe, edge joist, brace, wall tie beam, concrete, steel, leveling tile, cassette, floor tile, detail section reinforcement plate by retraction and temperature, robert pineda, beam mooring on walls, eccentric shoe, foundation beam, mezzanine plate, cover rib, cut b – b ‘, cut a – a’, non – structural walls, beam foundation between columns, for walls first floor columns, any material in the beams and columns., can not be embedded ducts and pipes or shirts, specifications, foundation plant, length, diam. in., no. rods, reinforcement nomenclature, central and exemplary shoes, shoe reinforcement, shoe frame, in particular, section, cutting, columns apartments two floors, apartment columns, neighborhood majagual, family housing, indicated, calculation :, ing.robert pineda, location :, civil engineer, robert pineda perea, date :, plane nº, owner :, scale :, digitization :, design :, project :, contains :, structural details, designs – constructions – interventorias – studios, second floor, structural plant deck, up, surveillance, terrace, parking, two and three floors, with outline of plates and location of columns in walls, neighborhood sta Maria, low, beam aceg, beam bdf, residential complex, elis diaz gomez, structural design third floor apartaestudios, beam d, beam b, structural design fourth floor, structural design fourth floor apartaestudios, columnetas, structural design third floor, fourth floor, second apartments, apartae studios, foundations, structural design second floor studio, beam e, beam f, beam g, structural design second floor, beam foundation for walls, columneta, nerve, staircase, beam, apartments, work, social yard, beam, foundation , central footings, cutting plate girder channel, foundation beams between main porticos, axis df, axis b, foundation girders between secondary porticos, for columns of first floor, foundation plant with, tank, subway, underground tank, room -state , kitchen, apartment type, model plants apt one and two floors, mario mejia burgos, architect, arq. mario mejia burgos, carmelo santos perez, facade and cut model fit, facade tores apt, main facades, prefabricated drafts, brick planters wing view, stoneware tablets, abuzardado, metal door, molding in concrete, ventaneria in aluminum glass, wc, corrugated sheet cover, sky razo in icopor, suitable towers, plant gral – first floor, children’s games, apt, aptb, aptc, patio labor
Raw text data extracted from CAD file:
| Language | Spanish |
| Drawing Type | Section |
| Category | Construction Details & Systems |
| Additional Screenshots |
 |
| File Type | dwg |
| Materials | Aluminum, Concrete, Glass, Steel, Other |
| Measurement Units | Metric |
| Footprint Area | |
| Building Features | Garden / Park, Deck / Patio, Parking |
| Tags | apartment, autocad, building, DWG, elevations, erdbebensicher strukturen, levels, plants, section, sections, seismic structures, structures, strukturen |
