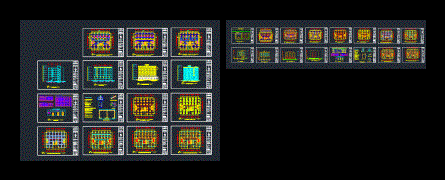
Apartment Project DWG Full Project for AutoCAD
Apartments and commercial shops – Plants – Sections
Drawing labels, details, and other text information extracted from the CAD file:
university of dammam, floors, column no., schedule of columns, ground floor, hanger, project title:, dr. h . al-salah dr. m . al-numan dr. o . shmrani, instructors:, sheet no:, done by :, drawing name :, graphic scale :, water profing membrane, sand blasted precast panel, lintel beam, precast grooves, suspended ceiling, aluminum frame, curtain, suspindeing celing frame, sand, shading device, f.f.l, mohammed al-saadat, sheet no., project :, drawing type :, contents :, dr.i.al-mofeez, dr.y.sallam, mr.s.tijani, office building, prerequisite :, location :, scale :, date :, kornish al-khobar, ground floor plan, architectural, g.f plan, space use schedule, no.of space, discription, general notes, legend, finishing material schedule, key plan, gypsum board, refer to manufacturer for fixing and details, planters box, see detail a, refer to structural for roof truss detail, pre-cast cladding column see detail, see detail, fiberglass blanket insulation with protective covering, pre-cast cladding column see detail, fire pumb room, plaster paint finish, fashia coverd with metal clading, z shape rafter metal, i section portal frame, see structural dwg., as ele, line of wall inside, supply diffuser, marble tiles fin., carpet fin., compacted soil, parapet, sky light, transparent sheet, porcelain granite effect, fixed, bylayer, byblock, global, scale, alignment rack plan, grade level, powder coated aluminum frame white color, show room main bay glass plan, show room main bay glass elevation, sloped planted area, drip flashing, gutter, show bay glass elevation, water proofing membrane, conc.curb stone, flashing, detail bay glass elevation, show bay glass plan, specifications, note:-, for more information refer manufacturer specification, gutter detail, warren, padie, exterior wall deatails, exterior wall details, ——————–, light weight block, rectangular stirr., triangular stirr., model, depth, dimensions, width, bott. rft., top rft., stirr., notes, services, fire fighting box, legend:-, – powder fire extinguisher, – fire hydrant, – sprinkler system up right, shaft details, enlarge elevator shaft upper part section, enlarge elevator shaft lower part section, office, electric room, expansion bolt, alum. pop-rivet, north, instructors : dr. hashim alsalih dr. m y numan dr. otman alshamrani dr. zuhair mohammed eng. meqdad hamdan eng. salah algamdi, university of dammam college of architecture and planning building engineering dept., isometric view for aluminum cladding system, thrmal insulation, air space, bird screen prforated colsure sheet, continuous subframe, tinted double pane filmglazzingwindow, thermal insulation, anchor bolt, thermal insulation, continus subframe, vertical detail section for aluminum cladding connection, horizantal connection for aluminum cladding panel, aluminum cladding details, skirting, r.f concrete ribbed slab, underground retaining wall, raft foundation, alumnium foil, water proof, gravel, compacted sand, r.f comcrete ribbed slab, sepration layer, screed, dermaprimer, neutral-cure sealant with backer rod, bitumen layer, vertical wall reinforcement as required, horizontal wall reinforcement as required, simple stacking, straight wall, strong ties, fast installation, easy finishing, exterior stucco finish, primer, scratch coat, base coat, fiberglass mesh, greenblock icf, thickness finishing, light – frame floor, horizontal wall reinforcement as required, icf wall system, vertical wall reinforcement as required, floor slab, section cut through flat wall or vertical core of a waffle – or screen – grid wall, light- frame wall system, depth of unbalanced fill, sealant, ceramic cove base, ceramic tiles, cement mortar, sand screed, fillet, structure details, outside building, bitumen impregnated dense, monolithic with raft, water proof membrane, typical rft., inside building, typical rft. details of basement raft footing, stair rft details, view title, out, epdm, plaster, thermal insulation with geotextile protection, protection wall, mortar, dpc, ground floor plan, bed room, kitchen, dammam university, student name:, drawing name:, scale:, abdullah al-khamis, sec, b-b, a-a, site plan, neighbors, typical floor plan, mezzanine floor plan, ground floor slap framing plan, section a-a, ground floor level, mezzanine floor level, first floor level, second floor level, third floor level, fourth floor level, roof deck level, roof deck parapet, annex roof parapet, section b-b, north elevation, east elevation, right, middle, s t i r r u p s, left, bars, side, middle stirrups applies for the whole span unless, bottom bars, mark, beam, b e a m s s c h e d u l e, top bars, additional, continuous, continuos, no of str., branches, remarks, see architectural section detail, section, schedule of ground beams, straight, reinforcement, bottom, top, closed stirrups, ————–, founda
Raw text data extracted from CAD file:
| Language | English |
| Drawing Type | Full Project |
| Category | House |
| Additional Screenshots | |
| File Type | dwg |
| Materials | Aluminum, Concrete, Glass, Steel, Other |
| Measurement Units | Imperial |
| Footprint Area | |
| Building Features | Deck / Patio, Elevator |
| Tags | apartamento, apartment, apartments, appartement, aufenthalt, autocad, casa, chalet, commercial, dwelling unit, DWG, full, haus, house, logement, maison, plants, Project, residên, residence, sections, shops, unidade de moradia, villa, wohnung, wohnung einheit |
