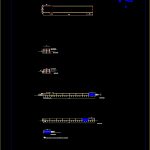ADVERTISEMENT

ADVERTISEMENT
Bowls Fields DWG Section for AutoCAD
Bowls Fields – Plants – Sections
Drawing labels, details, and other text information extracted from the CAD file (Translated from Spanish):
file:, flat number int :, rev., date :, scale :, designer :, approved :, no work spv, habitat, flat no. spv, plan, rosary, program of settlement recovery, work, autarchic entity of the municipality of rosary, public service of housing, blueprint project lagunita, green space project, water installation, Olympic wiring, west facade, north facade, south facade, east facade, diamond mesh fabric, construction detail, galvanized wire for tensioning of medium resistance, all the irons will be painted with one hand of antirust paint and two of synthetic enamel., note:
Raw text data extracted from CAD file:
| Language | Spanish |
| Drawing Type | Section |
| Category | Entertainment, Leisure & Sports |
| Additional Screenshots |
 |
| File Type | dwg |
| Materials | Other |
| Measurement Units | Metric |
| Footprint Area | |
| Building Features | |
| Tags | autocad, basquetball, court, DWG, feld, field, fields, football, golf, plants, section, sections, sports center, voleyball |
ADVERTISEMENT
