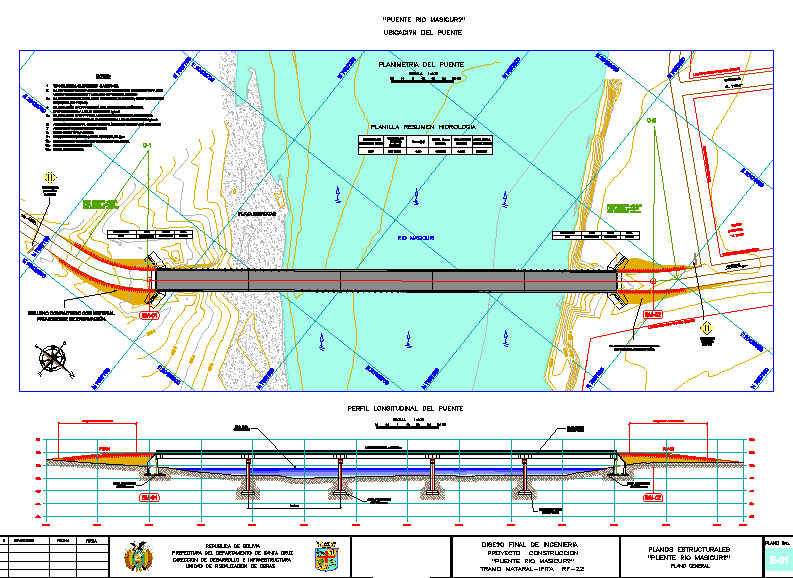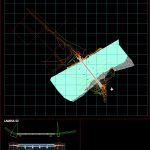
Bridge Over Masicuri River DWG Block for AutoCAD
Bridge 5 flights of 35.65 m. with a total length of 176.20 m
Drawing labels, details, and other text information extracted from the CAD file (Translated from Spanish):
planimetry, original coordinates, beach sand and rocks, school property limit, direction of development and infrastructure, republic of bolivia, work inspection unit, signature, date, revisions, prefecture of the department of santa cruz, community, beach rocks, construction project, final engineering design, plane no., general plan, structural plans, location of the bridge, river masicuri, longitudinal profile of the bridge, compacted filling with material from excavation., the prestressed concrete superstructure will be constructed with prefabricated beams and slab of hºaº emptied in place, dimensions in meters, scales indicated, the infraerestructura will be of reinforced concrete, with foundations, deep in all., notes :, period of, flow of, design, height hmax, speed, area of the, hydrology summary sheet, bridge planimetry, n. to. m. e., unit, educational, level foundation, level sidewalk, description, this, north, elevation, to mataral, to ipita
Raw text data extracted from CAD file:
| Language | Spanish |
| Drawing Type | Block |
| Category | Roads, Bridges and Dams |
| Additional Screenshots |
 |
| File Type | dwg |
| Materials | Concrete, Other |
| Measurement Units | Metric |
| Footprint Area | |
| Building Features | |
| Tags | autocad, block, bridge, DWG, length, river, total |
