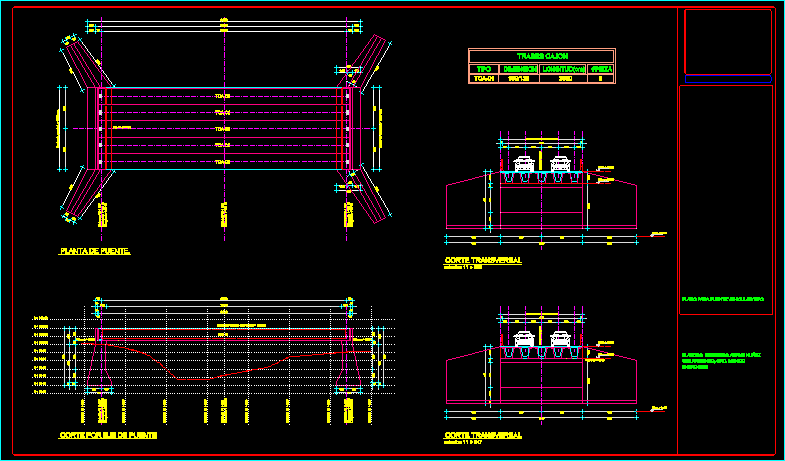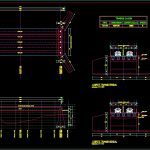ADVERTISEMENT

ADVERTISEMENT
Bridge Project DWG Full Project for AutoCAD
Bridge Project – Plants – Sections – Details
Drawing labels, details, and other text information extracted from the CAD file (Translated from Spanish):
plane :, key pl :, vobo :, review :, revision :, scale :, drawing :, calculation :, date :, acot :, client :, location :, work :, key work :, file :, cross section, bridge axis, drawbridge, dimension, type, cut by bridge axis, bridge plant., work: bernardo adame nuñez, chilpancingo, gro. Mexico, plane for vehicular bridge type
Raw text data extracted from CAD file:
| Language | Spanish |
| Drawing Type | Full Project |
| Category | Roads, Bridges and Dams |
| Additional Screenshots |
 |
| File Type | dwg |
| Materials | Other |
| Measurement Units | Metric |
| Footprint Area | |
| Building Features | |
| Tags | autocad, bridge, details, DWG, full, plants, Project, sections |
ADVERTISEMENT
