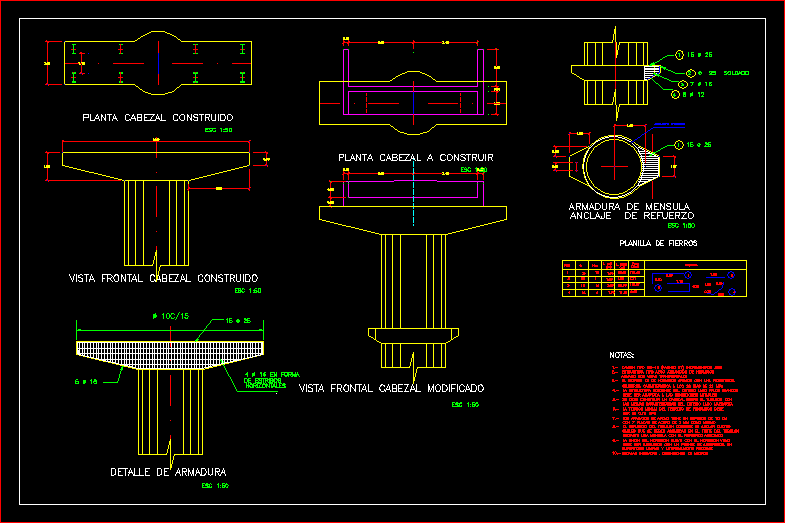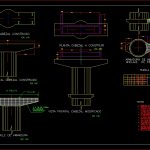
Bridges Mall Pilow DWG Detail for AutoCAD
Bridges Mall pilow Details
Drawing labels, details, and other text information extracted from the CAD file (Translated from Spanish):
metal launcher for, construction of bridges, military engineering school, speaker: ing. msc. nelson vega, indicated scales, bridges pushed, degree project, proposer: daniel nestor cano mirror, dimensions head, ing. msc.nelson vega, dark vader, egr. omar salazar l., drawing :, date :, peace – bolivia, degree dissertation to obtain, speaker:, degree in civil engineering, proponent:, dimension plane, suspension bridge with central arch, plane, cross section, construction company lot and house sa, positive, technical office, bridge urubo, half elevation, a characteristic cylindrical resistance to the, the homigon of the different elements will have, armed with prestressed transverse beams, structure type cable-stayed arch of concrete, by pods of phd with cement injection, the structural steel should have a fatigue, the access sections will be filled with, if changeable, dimensions in meters, the concrete of the abutment, prestressed beams, slab and edge beams, abutment, arch, notes :, quantity summary, structural steel for stirrup, composite neoprene apparatus, concrete for stirrup, position, no., l. unit, l. total, weight, bending scheme, drawing: daniel cano e., arch bridge with cables, daisy field-caipipendi block, ing msc. nelson vega a., general plan, designer:, of roads, department of bridges, vobo national service, ing. mario ruiz i., plane no., maxus bolivia inc., neoprene support, total weight, l. total, sheet iron, pos., l. unit., bending plan, weight, drawing: milton, stapes plan, engineer’s criterion, erosion of surface water, the slope in front of the stapes should be protected, the minimum tension of the ground of foundation should be, the height of foundation will be defined in work according to, armed with transverse beams, the abutment is reinforced concrete with a resistance, side view of abutment, parapet reinforcement, shoe reinforcement, eave reinforcement, aa section, front view of abutment, abutment floor , item, description, unit, quantity, structural steel, rock excavation, composite neoprene supports, kgr, iron splint, diagram, front view modified head, pos, l unit, l total, brace reinforcement, reinforcement anchor, the same characteristics of the stirrup side margarita, clean and artificially rough surfaces, the reinforcement of the tubulon consists of anchoring four, by means of a bracket with the appropriate reinforcement, cables that must be accommodated in the shaft of the tubulon, the existing structure of the stirrup side white sticks, must be adapted to the current conditions, it should build a head on the tubulon with, detail of reinforcement, horizontal, of stirrups, front view head built, plant head built, plant head to build, the union of the new concrete with the old concrete, must be executed with a bridge of adhesion in, scales indicated, dimensions in meters, existing reinforcement
Raw text data extracted from CAD file:
| Language | Spanish |
| Drawing Type | Detail |
| Category | Roads, Bridges and Dams |
| Additional Screenshots |
 |
| File Type | dwg |
| Materials | Concrete, Steel, Other |
| Measurement Units | Metric |
| Footprint Area | |
| Building Features | |
| Tags | autocad, bridge, bridges, DETAIL, details, DWG, mall |
