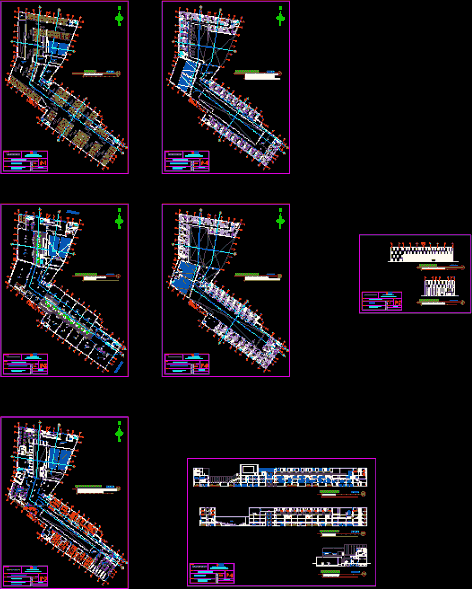
Building Multifunctional DWG Full Project for AutoCAD
This project consists of a hotel, convention center, restaurants, gym and cinema is located in Lima – Peru, being a building with several functions in one building
Drawing labels, details, and other text information extracted from the CAD file (Translated from Spanish):
gym, club house, pool, sauna, tables area, reception, kitchen, ss.hh., administration, doubles, entrance hall, terrace, generic services, lounge bar, cafe, living room, elevators, hall, autidorio, lounges, sh, cafeteria, bar, light room, dressing room, sound room, circulation, general services, shop, kitchen, camera, ante-chamber, ready dishes, washing and drying, prepared, bar lounge, pantry, folding, ladies changing rooms , restaurant, foyer, attention, lounge, hall distribution, esc, restaurant, elevator service, accounting, basement, structural scheme, secretariat, wait, squeezed, centrifuged, washed, ironed by hand, jr. Ladislao Espinar, Jr. leoncio prado, jr. tumbes, av. jose galvez, inc, location, administrator, white smooth series, polished cement floor, square, elevator, staircase, meeting room, vitrified ceramics, director, as. legal, plan, rr.pp., file, secretary, hall-wait, entrance to parking, platform, control, warehouse, locker room, lounge, meeting room, trade office, hotel restaurant, hypermarket, housing trade, lobby, double height, reservations, bar, meeting room, rest, ger. departmental, fast food, recepcao, vest. masculine, jardineira, vest. feminine, stage, income, income lobby, npt, est. arq carlos cuba mechán, lamina :, scale :, date :, project :, teachers :, plane :, student :, socio-cultural complex, arq. carlos diaz mantilla, arq. july navarro, faculty of architecture, urban architectural design iv, parking, first level, entrance parking, vehicle circulation, auditorium stage, hall auditorium, ss.hh, jr. quilca, jr. camana, auditorium, bookstore, entrance, second level, exhibition area, ticket office, entrance workshops, reports, library, be, warehouse, third level, jr. camaná, elevations, performance room, walkway, dining room, bedroom, court c – c, cinemas, studio, classroom – workshop, commercial space, exhibition area, lobby, production studios, performance room, court a – a, court b – b, cuts, aa, bb, cc, center, religious
Raw text data extracted from CAD file:
| Language | Spanish |
| Drawing Type | Full Project |
| Category | Hotel, Restaurants & Recreation |
| Additional Screenshots |
 |
| File Type | dwg |
| Materials | Other |
| Measurement Units | Metric |
| Footprint Area | |
| Building Features | Garden / Park, Pool, Elevator, Parking |
| Tags | accommodation, autocad, building, casino, center, cinema, consists, convention, DWG, full, gym, hostel, Hotel, located, multifunctional, Project, Restaurant, restaurante, restaurants, spa |
