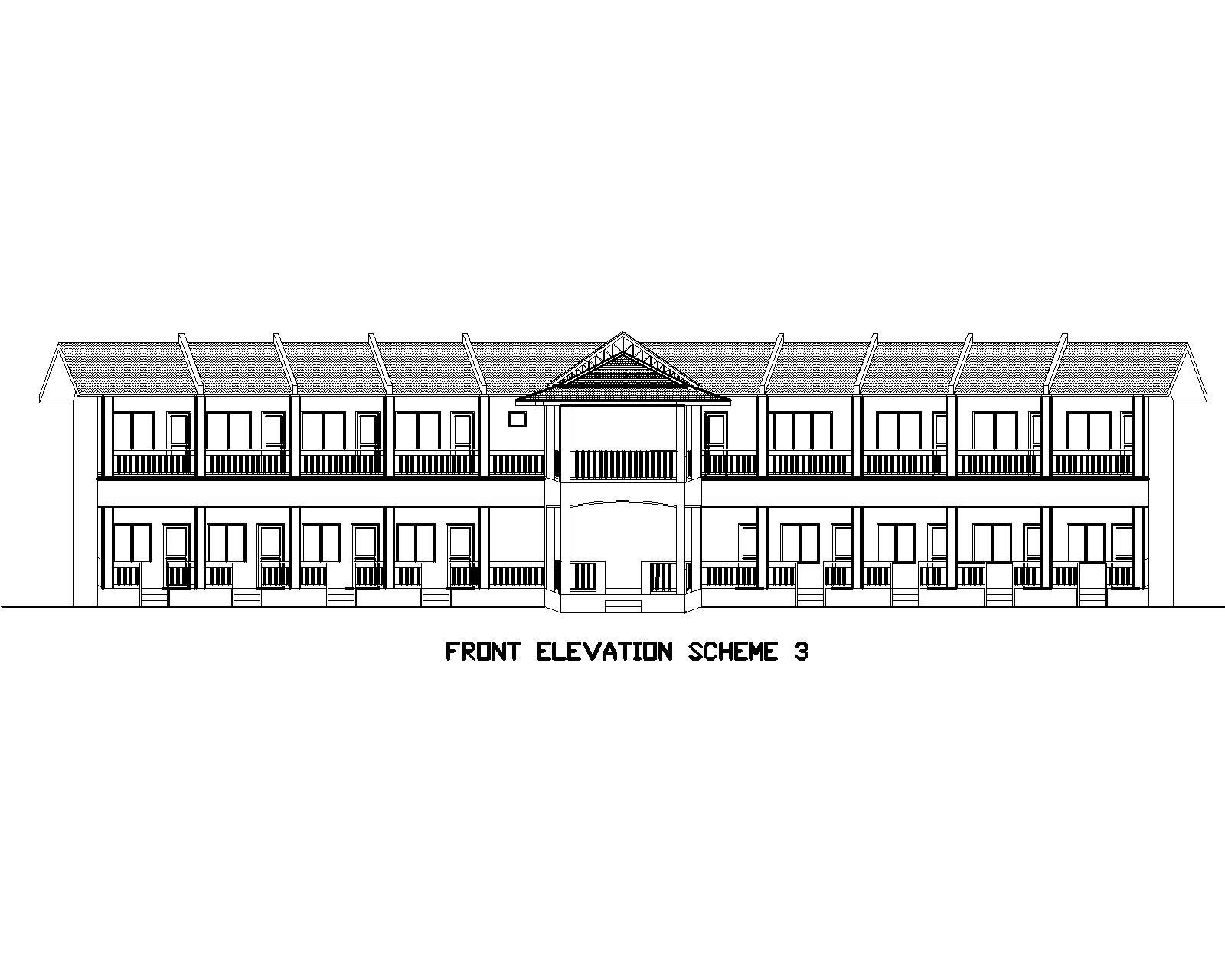
BAKESHOP FLOOR PLAN (FULL PROJECT) – PHILIPPINES BAKESHOP PROTOTYPE
Complete Sets of Plan: 1.) Working Architectural Plans w/ Title Block 2.) Structural Plans 3.) Electrical Plans 4.) Plumbing & Sanitary Plans 5.) Cover Page Language English Drawing Type Full…




