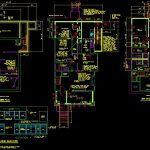
Cabin – Plants DWG Block for AutoCAD
Cabin – Plants
Drawing labels, details, and other text information extracted from the CAD file:
washington ave. ext., corporate plaza west, consulting engineer, excel engineering pc, date, scale, revisions, e.s. finkle, architect, alteration of this document, by other than a registered architect, is a violation of the law., floor plan, ph., fax., fourth street, troy ny, as noted, kitchen cabinet elevations, cabinet, counter and appliance selection by owner, existing, refrigerator, range, owner’s new, range hood, elevation a, window, gwb soffit, and self edge typ., at kitchen cabs., painted gwb, typ., dishwasher, owner’s, new basement plan, radiator lcoation unknown, bay window roof, roof below, basement floor to first floor, kitchen, hall, holder, closer, door, new, wall below, fur over, new tv room, infill, floor, remove window, and casing., studs, insul, wall, remove door and, frame. infill wall, bedroom cantilever above, new bedroom, closet, oven and, hood, existing porch foundation not shown, infill stairwell, remove stair, under new support, column above, underside of, block solid to, roofline, front porch not shown, ex. rad., new emergency stair, to grade, roof over new basement stair, new second floor plan, cut floor slab, patch floor, painted bar grating treads,, landings and painted steel pipe railings, modify risers and treads to meet ex., site conditions. meet nys code for all, stair requirements, sloped risers and, welded steel pipe rail, return railing to wall., extension at top and, width at bottom. prime, alkyd semi gloss, ea. way., broom fin., shore framing, remove wall as shown, steel pipe cols buried, in ex. walls. cut and, patch walls as reqd., possible. shim ex. joists, and finish to match adj., wall and trim, gwb, remove window. modify opg. for, new door. match adj. surfaces, infill floor, plywd underlaymt., and owner’s choice, of floor finish., match ex. base, microlam. provide, triple jacks at, ea. bearing point., lag bolt to ea., bedroom, bathroom, ex. door, ex., new conc. footing, new conc. fndn wall, new conc, pier for, stair, existing bedroom, to remain, existg. clos., existing bath, existing fire, escape, existing living room, existing dining room, existg, refrig, dish, wash, sawcut and, patch walkway, see elevations for pad at base, of emergency stair
Raw text data extracted from CAD file:
| Language | English |
| Drawing Type | Block |
| Category | Parks & Landscaping |
| Additional Screenshots |
 |
| File Type | dwg |
| Materials | Steel, Other |
| Measurement Units | Imperial |
| Footprint Area | |
| Building Features | |
| Tags | autocad, bioclimatic, bioclimatica, bioclimatique, bioklimatischen, block, cabin, durable, DWG, la durabilité, nachhaltig, nachhaltigkeit, plants, sustainability, sustainable, sustentabilidade, sustentável |

