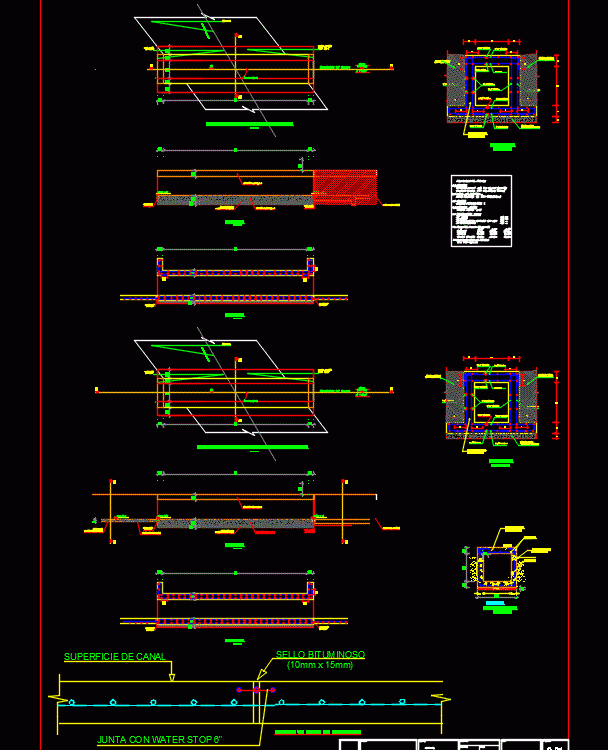
Canalizacion Low Road DWG Block for AutoCAD
CANAL OF CONCRETE; TRANSPORAR WATER FOR PASSING BY THE ALIGNMENT OF A HIGHWAY.
Drawing labels, details, and other text information extracted from the CAD file (Translated from Spanish):
legend, Smaller curves, lamppost, P. Of medium voltage, Hydrant, Telephone pole, stone wall, Major curves, water meter, light box, Telefon mailbox, Sedapal mailbox, Sardinel, lanterns, Via affirmed, tree, irrigation ditch, channel, school, its T, its T, School carquin, Black color, yellow color, Black color, White color, see detail, crossing, pedestrian, Foundation, Black color, yellow color, Black color, White color, see detail, Foundation, Concrete path, Scuffed finish, Witches, Fc, Esc., Scuffed finish, Mortar, Detail sardinel de vereda, Granular base, Compacted to, Folder asphaltic cm., Compacted to, Granular base, Kerosene hot coarse sand, To fill liquid asphalt, Affirmed, Mortar, Scuffed finish, Splice line, pedestrian crossing, Angle of flight, Angle of flight, Secc., Secc., Secc., Secc., Secc., Secc., Secc., Secc., Secc., Secc., Secc., Secc., Secc., Secc., Secc., Secc., Secc., channel, Secc., Secc., Secc., Secc., Secc., Secc., Secc., Secc., Secc., Secc., Secc., Secc., Secc., Secc., Secc., Secc., Secc., Secc., channel, Secc., Standard hook, Water stop joint, Via carabiner, In walls, Cement type portland, Coarse aggregate, Minimum coating, In slabs, maximum size, Concrete flooring, Grade steel, reinforcing steel, cement, Technical specifications, Reinforced concrete, concrete, anchorage, Permissible load of the land, Overlaps minimum anchors, In foundations, Overlap, On surface in contact with water, scale:, Industrial street sewer extension, Exit transition, channel, channel, Track axis, Angle of flight, Quota, Affirmed concrete, concrete, cut, scale:, Water stop joint, Cm cm cm, Cm cm cm, concrete, Water stop joint, Existing sewer, scale, section, Sole, concrete, compacted fill, With own material, compacted fill, With own material, Affirmed, Min, Reinforced concrete, Reinforced concrete, Reinforced concrete, scale, section, Sole, concrete, compacted fill, With own material, compacted fill, With own material, Reinforced concrete, Bituminous seal, Channel surface, Water stop, Detail of expansion joint, Water stop joint, Via carabiner, scale:, Plant bridge sewer industrial street huacho, Exit transition, channel, channel, Track axis, Angle of flight, Quota, concrete, Concrete lining, Concrete floor, concrete, cut, scale:, Water stop joint, concrete, Water stop joint, Existing sewer, cut, scale:, cut, scale:, scale, Channel section, canalization, Department:, province, district, Of plan:, Of sheet:, professional:, Location:, date, scale:, topography:, drawing:, flat:, draft:
Raw text data extracted from CAD file:
Drawing labels, details, and other text information extracted from the CAD file (Translated from Spanish):
legend, Smaller curves, lamppost, P. Of medium voltage, Hydrant, Telephone pole, stone wall, Major curves, water meter, light box, Telefon mailbox, Sedapal box, Sardinel, lanterns, Via affirmed, tree, irrigation ditch, channel, school, its T, its T, School carquin, Black color, yellow color, Black color, White color, see detail, crossing, pedestrian, Foundation, Black color, yellow color, Black color, White color, see detail, Foundation, Concrete path, Scuffed finish, Witches, Fc, Esc., Scuffed finish, Mortar, Detail sardinel de vereda, Granular base, Compacted to, Folder asphaltic cm., Compacted to, Granular base, Kerosene hot coarse sand, To fill liquid asphalt, Affirmed, Mortar, Scuffed finish, Splice line, pedestrian crossing, Angle of flight, Angle of flight, Secc., Secc., Secc., Secc., Secc., Secc., Secc., Secc., Secc., Secc., Secc., Secc., Secc., Secc., Secc., Secc., Secc., channel, Secc., Secc., Secc., Secc., Secc., Secc., Secc., Secc., Secc., Secc., Secc., Secc., Secc., Secc., Secc., Secc., Secc., Secc., channel, Secc., Standard hook, Water stop joint, Via viable, In walls, Cement type portland, Coarse aggregate, Minimum coating, In slabs, maximum size, Concrete flooring, Grade steel, reinforcing steel, cement, Technical specifications, Reinforced concrete, concrete, anchorage, Permissible load of the terrain, Overlaps minimum anchors, In foundations, Overlap, On surface in contact with water, scale:, Industrial street sewer extension, Exit transition, channel, channel, Track axis, Angle of flight, Quota, Affirmed concrete, concrete, cut, scale:, Water stop joint, Cm cm cm, Cm cm cm, concrete, Water stop joint, Existing sewer, scale, section, Sole, concrete, compacted fill, With own material, compacted fill, With own material, Affirmed, Min, Reinforced concrete, Reinforced concrete, Reinforced concrete, scale, section, Sole, concrete, compacted fill, With own material, compacted fill, With own material, Reinforced concrete, Bituminous seal, Channel surface, Water stop, Detail of expansion joint, Water stop joint, Via viable, scale:, Bridge industrial plant, Exit transition, channel, channel, Track axis, Angle of flight, Quota, concrete, Concrete lining, Concrete floor, concrete, cut, scale:, Water stop joint, concrete, Water stop joint, Existing sewer, cut, scale:, cut, scale:, scale, Channel section, canalization, Department:, province, district, Of plan:, Of sheet:, professional:, Location:, date, scale:, topography:, drawing:, flat:, draft:
Raw text data extracted from CAD file:
| Language | Spanish |
| Drawing Type | Block |
| Category | Water Sewage & Electricity Infrastructure |
| Additional Screenshots |
|
| File Type | dwg |
| Materials | Concrete, Steel, Other |
| Measurement Units | |
| Footprint Area | |
| Building Features | Car Parking Lot |
| Tags | alignment, autocad, block, canal, concrete, DWG, HIGHWAY, kläranlage, passing, Road, treatment plant, water |
