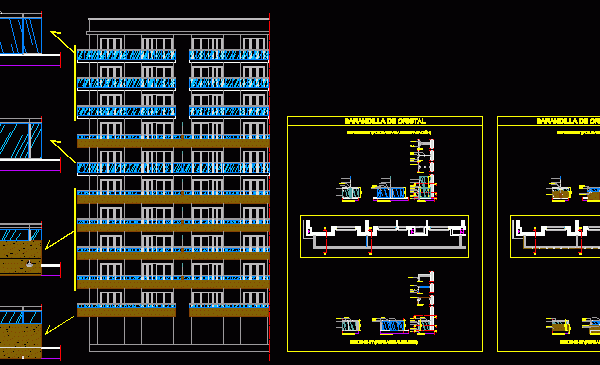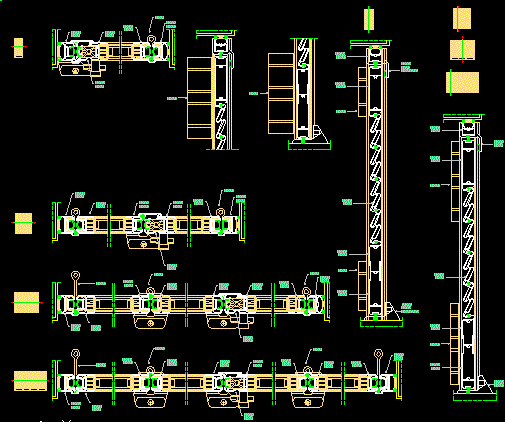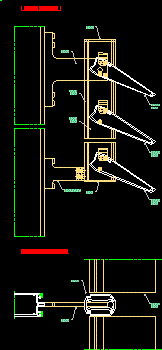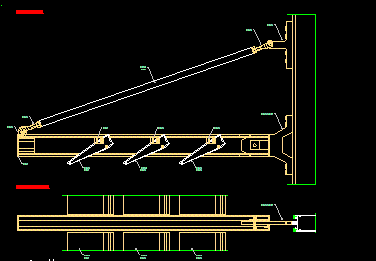
Baluster Of A Staircase Project DWG Full Project for AutoCAD
Baluster of a staircase Project Drawing labels, details, and other text information extracted from the CAD file (Translated from Spanish): stainless steel handrails, bolted wood cladding, wood plate fastening plate,…




