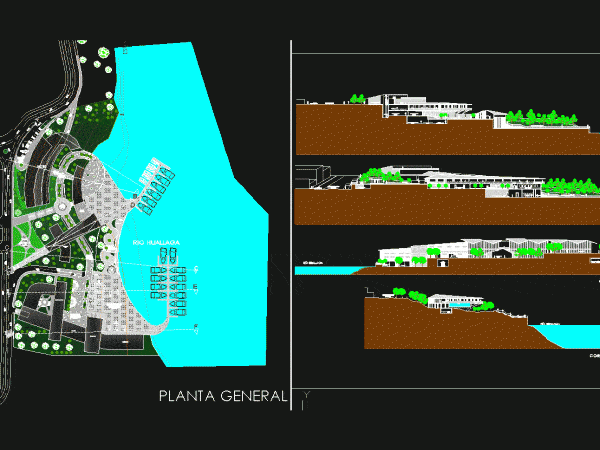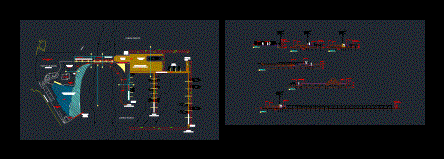
Wooden Bridge 2D DWG Plan for AutoCAD
DESIGN WOODEN BRIDGE PLANS 2D Drawing labels, details, and other text information extracted from the CAD file (Translated from Spanish): no scale, bridge type, side view :, floor view :,…

DESIGN WOODEN BRIDGE PLANS 2D Drawing labels, details, and other text information extracted from the CAD file (Translated from Spanish): no scale, bridge type, side view :, floor view :,…

Administrative Zone, with a mall (with a supermarket, a movie theater, with food court, a business center and shops), with a traditional market that connects to commercial pier and lodging….

METAL FRAMEWORK MONITORING MODULE Language English Drawing Type Block Category Transportation & Parking Additional Screenshots File Type dwg Materials Measurement Units Metric Footprint Area Building Features Tags autocad, block, doca,…

Conceptual design of a yacht club. Planimetira – Ground – Views Drawing labels, details, and other text information extracted from the CAD file (Translated from Spanish): made by coco, acht…

SPRING RESORT 35 00 meters long; DOUBLE PLATFORM; – SETTING; APPROX 2.50. CONCRETE STRUCTURE – PLANK FLOORS; SOLAR POWER POLES. RAILING DETAILS; DEFENSES; CLEATS AND POSTS. Drawing labels, details, and…
